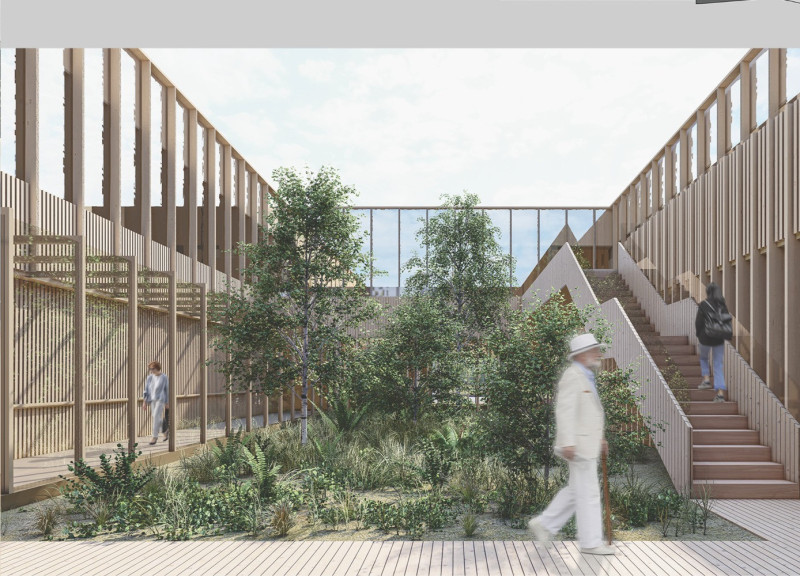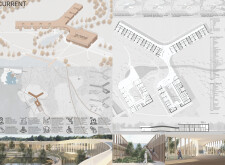5 key facts about this project
### Project Overview
The hospice, situated in Electronic, Lithuania, is designed to integrate advanced architectural principles with the specific requirements of care facilities. The project focuses on creating a supportive environment for patients and their families by emphasizing a harmonious relationship with the surrounding landscape. The proposed layouts, material selections, and spatial configurations reflect a comprehensive approach to enhancing the care experience in a healthcare setting.
### Layout and Spatial Organization
The design features two interconnected volumes linked by a central hub, facilitating movement and providing visual access to natural surroundings. The ground floor prioritizes accessibility, featuring design elements that accommodate mobility-impaired individuals while ensuring patient privacy through strategically arranged residential units that encourage positive interactions in shared spaces. The first floor complements these functions, offering additional patient accommodations and communal areas that foster engagement among visitors and staff.
### Materiality and Sustainability
The material choices for the hospice are integral to establishing its overall character and environmental impact. Wood is employed as the primary cladding material, providing warmth and fostering a connection to nature. Large glass panels enhance natural light and visual connections to the outdoors, which supports occupants' well-being. Concrete is utilized for structural components, contributing durability alongside the wood and glass elements. Landscaping incorporates permeable paving and eco-friendly plant selections, reinforcing the project’s commitment to sustainability. The integration of outdoor gardens and seating areas is designed to enhance the therapeutic environment and support social interaction, aligning with contemporary healthcare design principles.




















































