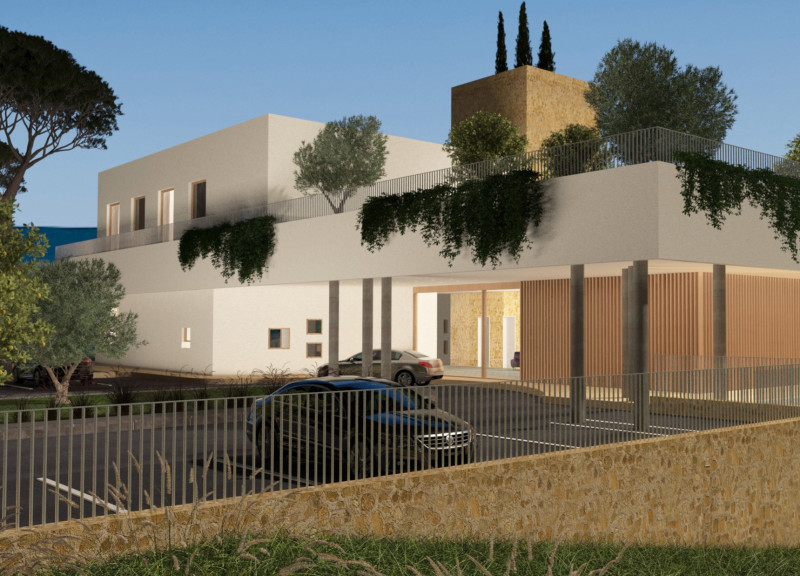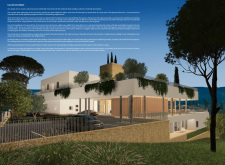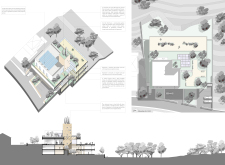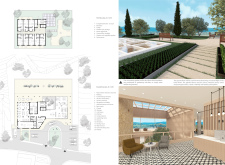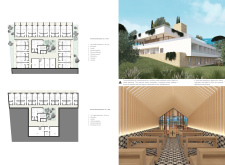5 key facts about this project
### Project Overview
Casa de Serenidade is situated in a tranquil environment designed as a community center for the elderly. The intent of the design is to create a welcoming atmosphere that avoids the clinical feel often associated with healthcare facilities. By emphasizing community engagement and well-being, the layout fosters interaction among residents while maintaining individual privacy within a harmonious setting that integrates with its natural surroundings.
### Spatial Arrangement and Functional Design
The spatial organization of Casa de Serenidade is carefully considered to enhance both accessibility and social interaction. Bedrooms are placed below street level to optimize natural light and views for shared spaces on the ground floor. A three-tiered vertical layout facilitates movement and interactions among different areas, encouraging social activities. Notable communal features include a library, chapel, and a community garden, all designed to promote everyday living and a sense of accomplishment through engagement with nature.
### Material Selection and Sustainability Initiatives
The proposed material palette focuses on warmth and durability, contributing to the overall comfort of the facility. White render on the walls provides a modern, clean appearance and insulation. Stone elements in the stair tower not only support structural integrity but also pay homage to traditional Mediterranean architecture. Extensive use of glass in windows increases natural light and visual connectivity with the outdoors, while wood finishes add warmth to the interior. The design includes provisions for potential solar panels, reinforcing a commitment to sustainability and energy efficiency.


