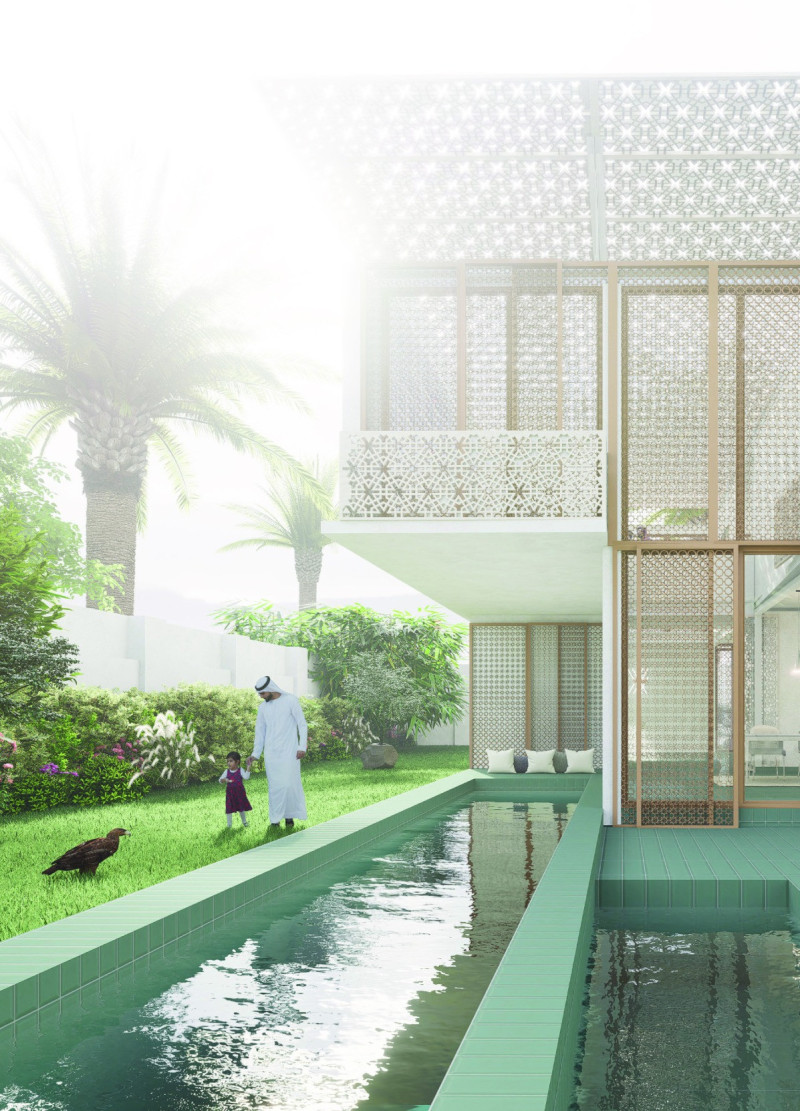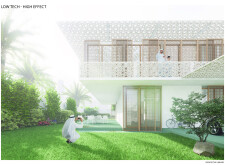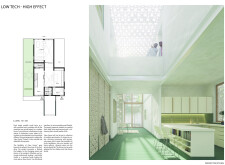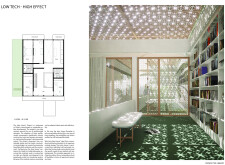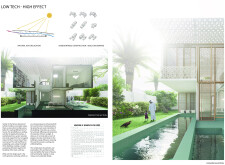5 key facts about this project
## Project Overview
This architectural design project in Dubai focuses on sustainable urban development through the integration of modern living with environmental considerations. It employs prefabricated elements to create adaptable living spaces that cater to evolving lifestyles while fostering community interaction. The design emphasizes a balance between communal living and semi-private areas, thereby enhancing residents' quality of life.
### Spatial Composition and Functionality
The layout employs a modular system that allows individual apartments to function independently yet remain part of a cohesive community. Floor plans are designed for versatility, facilitating easy reconfiguration to meet changing needs. The lower level hosts interconnected living areas, including living rooms and kitchens that open directly to a garden and pool, maximizing natural light and ventilation. The upper level features balconies and terraces that extend the indoor living space outdoors, enhancing views and connection with the exterior environment.
### Material Selection and Sustainability
Material choice is integral to the project's design, creating a balance between aesthetics and functionality. Concrete is used for its structural integrity, while wood adds warmth through decorative latticework that optimizes light and privacy. Extensive use of glass enhances transparency and connectivity, and ceramic tiles provide durability and aesthetic appeal. The prefabricated components facilitate quick assembly and adaptability, further contributing to a sustainable approach. Additional sustainable features include natural ventilation through strategically placed openings and greenery, as well as the option for modular units that can be reconfigured to adapt to dynamic urban living requirements. This thoughtful integration reflects both local architectural traditions and contemporary needs, fostering a responsible and culturally sensitive approach to design.


