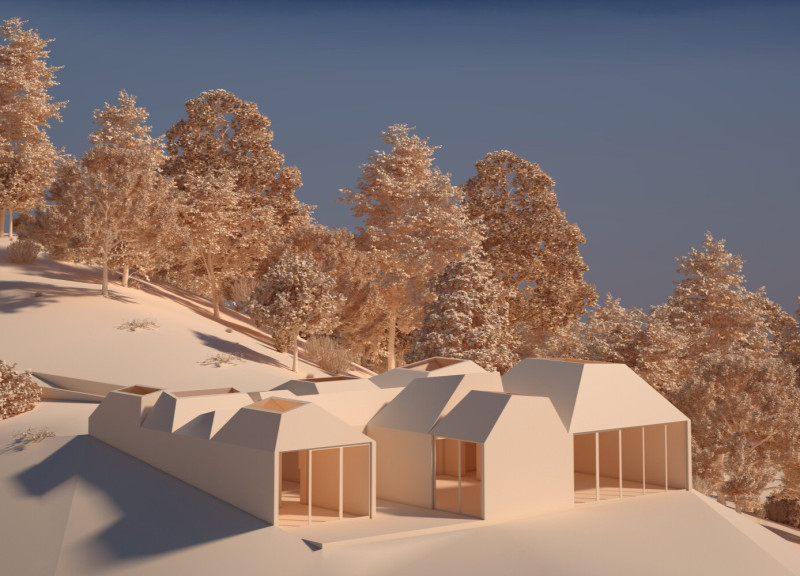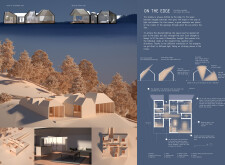5 key facts about this project
### Overview
Located in the Czech Republic, the project "On the Edge" explores the relationship between architectural design, natural light, and the surrounding landscape. The design intentionally harmonizes with the site's topography, emphasizing the interplay of light and shadow as essential components of the living experience. The building configuration incorporates sloped roofs and open areas, creating a dynamic environment that adapts to seasonal changes in light.
### Spatial Organization and User Experience
The villa's spatial organization is carefully crafted to foster interaction with the natural environment while offering intimate areas for personal reflection. Strategic placement of skylights enhances this intention:
- **North-Facing Skylights** provide diffused light, maintaining a calm ambiance in spaces designated for relaxation and study.
- **South-Facing Skylights** invite direct sunlight into the living and kitchen areas, enhancing activity and vibrancy during daylight hours.
This deliberate distribution of light not only serves functional purposes but also enriches the aesthetic quality of each room, tailoring the experience to the specific activities taking place within.
### Materiality and Sustainability
Material choice plays a crucial role in grounding the structure within its environmental context. While the exact materials were not detailed, it can be anticipated that the design incorporates components such as:
- **Wood**, likely used for structural elements, offering warmth and a natural connection.
- **Glass**, employed for expansive openings that maximize views of the surrounding landscape.
- **Concrete**, potentially utilized in the foundations for structural integrity.
This selection of materials contributes to the building's energy efficiency and supports a sustainable living environment by minimizing environmental impact while enhancing architectural expression.




















































