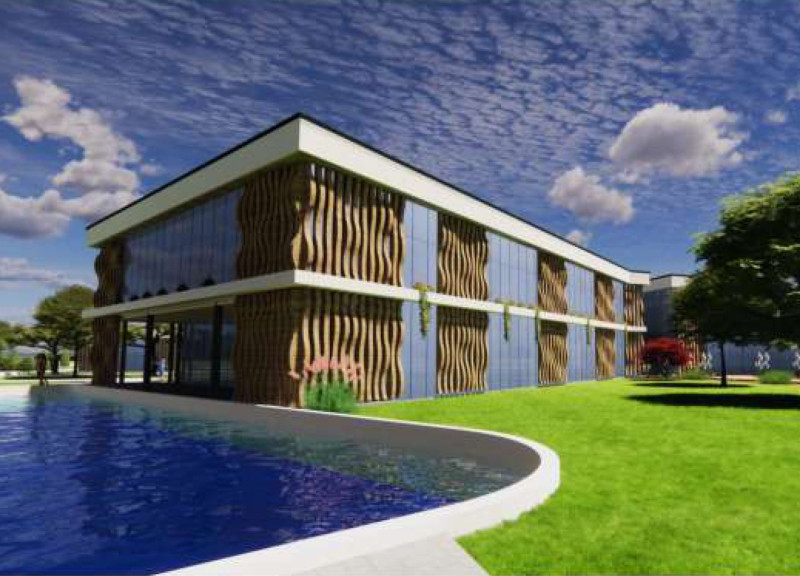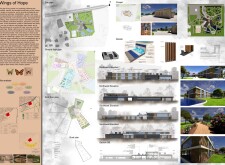5 key facts about this project
### Overview
Located in a serene environment, the project is designed to support the physical, mental, and emotional well-being of its visitors. It integrates modern architectural practices with natural elements, creating spaces conducive to rehabilitation, education, and community engagement. The design ethos is inspired by the metaphor of a butterfly, signifying renewal and transformation.
### Spatial Strategy and Site Planning
The layout maximizes the advantages of the site’s natural features and orientation, emphasizing accessibility and interaction. Communal spaces, including a main chapel, recreational areas, gardens, and therapy zones, are interconnected via pathways that encourage movement and foster connections with the surrounding landscape. The ground floor is designed to accommodate essential functions such as reception and communal areas, while the first floor includes private therapy spaces. The design prioritizes natural light throughout, enhancing comfort and user experience.
### Materiality and Architectural Detailing
Material selection plays a crucial role in articulating the project's mission. Wood is employed for its warmth, fostering a tranquil environment, while glass is utilized to maximize daylight and provide expansive views. Stone is specifically featured in the chapel, contributing a sense of permanence and grounding. The façade combines modern interpretations of traditional forms with an emphasis on transparency, facilitating connections to the exterior. Textured wooden elements in the façade introduce a tactile quality, enhancing the interplay of light and shadow.
### Integration of Biophilic Design
Biophilic design principles are central to creating a healing environment. The incorporation of thematic butterfly gardens offers therapeutic landscapes that promote relaxation. Water features are thoughtfully integrated to provide soothing acoustic and visual experiences, further enhancing the overall atmosphere. The design aims to elevate emotional well-being through open, light-filled spaces and encourages community engagement through thoughtfully designed shared areas. Sustainable practices are embedded in the architectural approach, utilizing natural materials and considering environmental impact throughout the design process.



















































