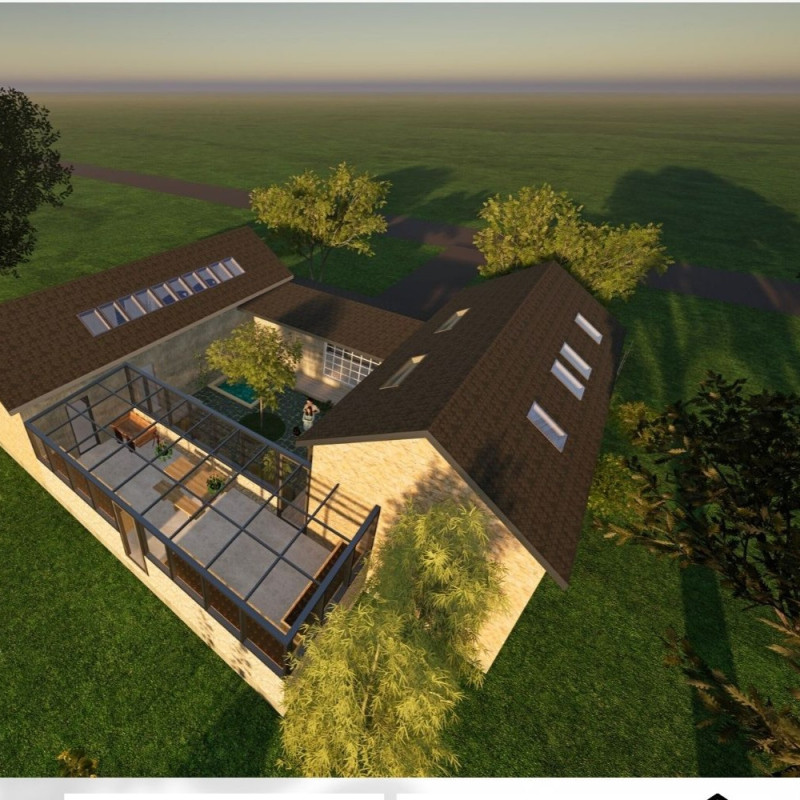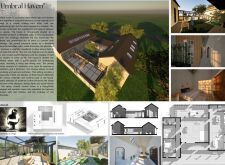5 key facts about this project
## Overview
Umbral Haven is situated in Maryland, USA, and is designed to explore the relationship between light and shadow within a harmonious living environment. The project comprises two interconnected buildings, each symbolizing an individual within a couple, and is centered around a courtyard that serves as a functional and symbolic threshold between private and public spaces. This layout reflects the intent of fostering coexistence and balance in residential living.
### Spatial Strategy
The organization of Umbral Haven distinctly separates private and public sectors to enhance functionality and user experience. The private area includes a bedroom, a living room with strategically placed windows for natural light, a tranquil bathroom, and a recreational room designed for well-being. In contrast, the public sector features a dining area that encourages social interaction and a living area designed for entertainment, emphasizing visual connectivity to the outdoors. These carefully delineated spaces promote a sense of intimacy while maintaining a fluid interaction with the surrounding environment.
### Material Selection
The materiality of Umbral Haven plays a crucial role in achieving the design's thematic goals. Stone provides durability and grounding characteristics, while wood adds warmth and texture to interior spaces. Glass is employed for the central courtyard and windows to optimize natural light and maintain visual engagement with the landscape. Concrete is utilized in the private sectors to offer solidity, complementing the overall design framework. These materials collectively enhance the interplay of light and shadow, enriching the spatial experience by engaging with the site's natural setting.




















































