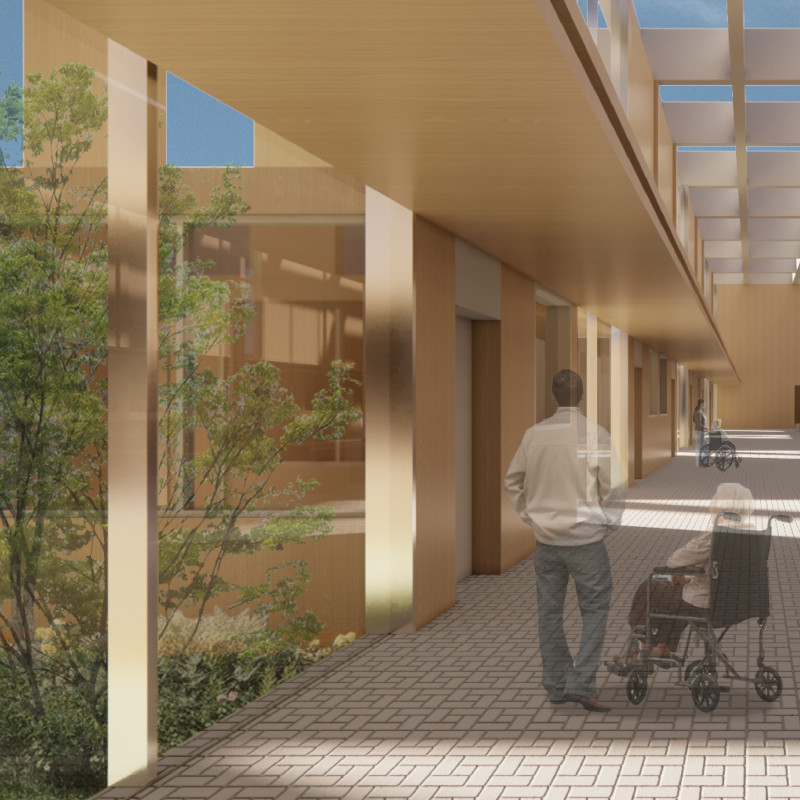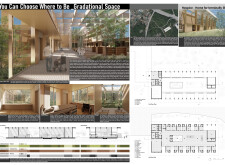5 key facts about this project
**Overview**
The hospice facility for terminally ill patients is situated in a tranquil environment characterized by abundant greenery. This architectural design prioritizes comfort and tranquility, aiming to enhance the quality of life for both patients and their families. The project's approach integrates natural elements and emphasizes a thoughtful spatial organization, thereby fostering an atmosphere that supports palliative care.
**Spatial Strategy**
The design employs a "Gradational Space" concept, where the levels of exposure to nature, privacy, and communal areas are carefully orchestrated. This spatial organization allows patients to select an appropriate environment based on their preferences, facilitating choices between solitude, social interaction, and nature engagement. Key areas include a main communal hall that connects to outdoor gardens, patient rooms with expansive windows for natural light and privacy, and a serene chapel designed for reflection and prayer. Each space is strategically positioned to maximize both comfort and accessibility.
**Materiality and Environmental Considerations**
Material selection plays a crucial role in achieving the hospice's aesthetic and functional goals. Wood is extensively used for structural elements and interiors, creating a warm atmosphere, while large glass windows foster a connection with the outdoors and enhance daylighting. Stone pavers in outdoor areas offer durability and complement the natural landscape, and soft furnishings contribute to a cozy ambiance while ensuring privacy.
Environmental sustainability is addressed through the hospice's layout, allowing for natural ventilation and passive heating to reduce energy consumption. The design is aligned with the local climate and incorporates various sustainable practices, minimizing the ecological footprint while maintaining patient comfort. Universal design principles ensure accessibility for all patients, with features such as wider corridors and ramp access integrated throughout the facility.


















































