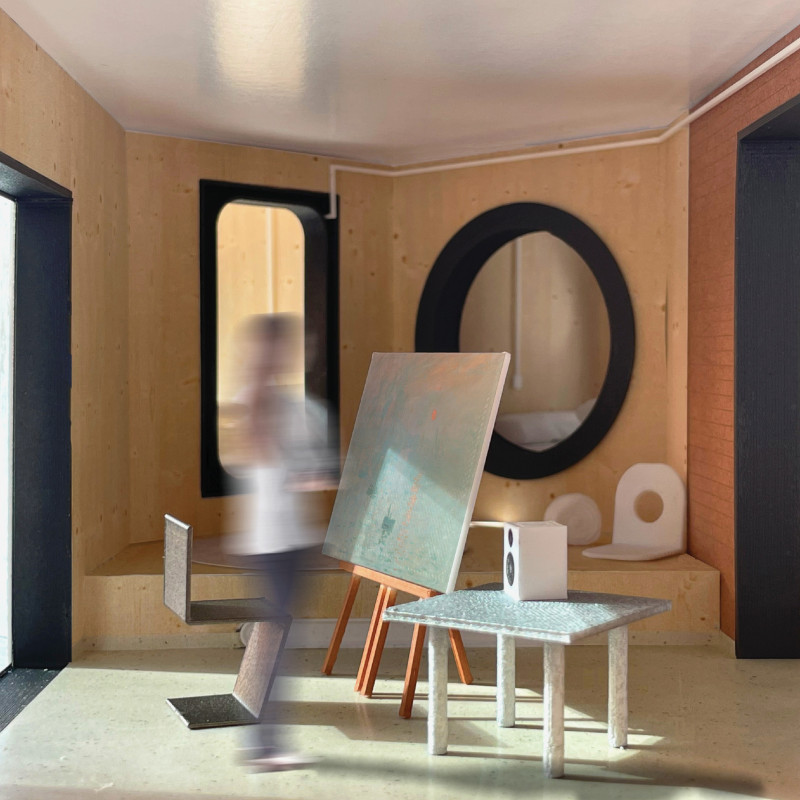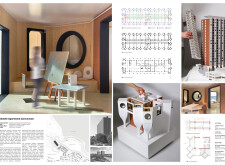5 key facts about this project
### Project Overview
Located in Alewife, Cambridge, Massachusetts, the Alewife Apartment Conversion project seeks to repurpose existing housing structures with a focus on minimizing environmental impact. This initiative addresses the complexities of urban living by providing a well-considered arrangement of living spaces designed to encourage community interaction while accommodating diverse residential needs.
### Spatial Strategy
The interior layout is designed for flexibility, prioritizing open-plan configurations that facilitate interaction among residents while allowing for private areas when needed. Movable partitions further enhance adaptability, accommodating various uses over time. Additionally, the incorporation of common areas is thoughtfully executed to promote social engagement while ensuring privacy for individual units. Large windows and strategically placed openings enhance natural ventilation and daylight access, reducing dependency on artificial heating and cooling systems.
### Materiality and Performance
Material selection plays a critical role in reinforcing the project's sustainability ethos. Sustainable wood panels are employed for interior finishes, contributing warmth and an organic aesthetic. Brick masonry not only provides structural integrity but also maintains historical context. Concrete is utilized for flooring and structural components, offering durability and sound insulation. Extensive glazing promotes energy efficiency by maximizing natural light, while the overall materiality enhances thermodynamic performance, ensuring energy-efficient living spaces that align with contemporary environmental standards.


















































