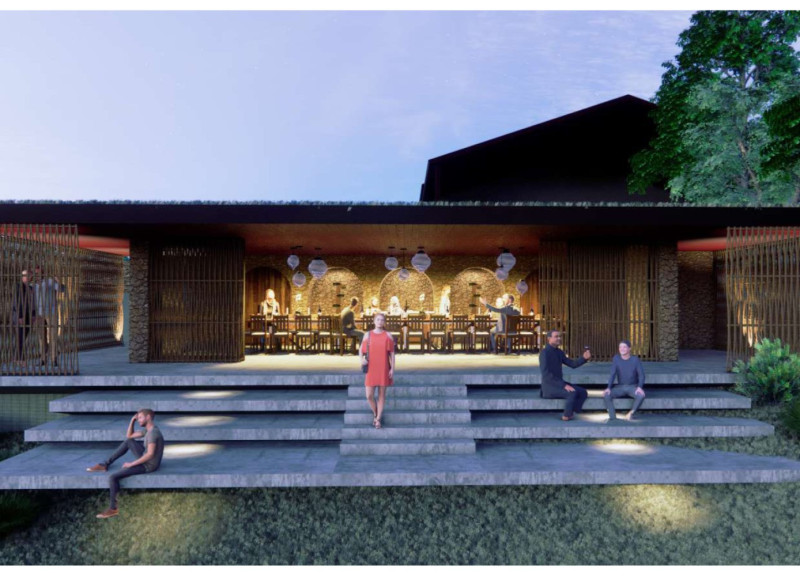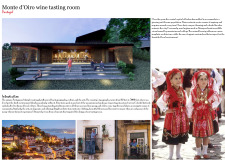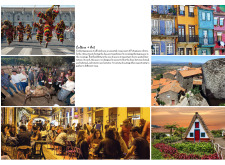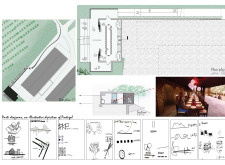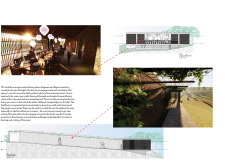5 key facts about this project
The Monte d’Oiro wine tasting room is an architectural project located in a picturesque region of Portugal. This facility serves as a dedicated space for wine tasting, accommodating both small and larger gatherings. The design fosters a connection between visitors and the local landscape, reflecting the broader cultural significance of winemaking in the area. Through careful planning, the project integrates functionality with an appreciation for the environment, enhancing the experience of tasting fine wines.
Spatial Organization and Functionality
The layout of the Monte d’Oiro wine tasting room emphasizes openness and flexibility. The interior design supports various activities, from private tastings to public events, encouraging social interaction among visitors. A central design feature is the descending entrance path, which guides guests into the main tasting area while providing views of the vineyards. This approach merges the building with its surroundings, enhancing the visitor’s connection to the landscape.
The use of large windows allows natural light to flood the interior, creating a welcoming atmosphere. The varying heights of different spaces inside provide a sense of intimacy while still maintaining a communal feel. Features such as flexible seating arrangements permit adaptability based on event size and type, reinforcing the building’s multifunctional purpose.
Unique Design Approaches
One of the distinctive aspects of the Monte d’Oiro project is its thoughtful engagement with local materials. The primary use of stone for the structural walls ensures durability while providing thermal mass, contributing to energy efficiency. Wood is extensively used in both the furniture and façade, adding warmth and an organic aesthetic that resonates with the region's traditional styles. The incorporation of glass fosters transparency, allowing views of the surrounding fields and vineyards, thus reinforcing the connection to the local environment.
Additionally, the integration of dry grapevine screens offers both functionality and aesthetic appeal, providing shade while adding a unique visual texture to the façade. This design mitigates solar gain and enhances comfort within the internal spaces. The balance between indoor and outdoor areas promotes a seamless transition, allowing guests to engage with their surroundings leisurely.
Sustainability and Cultural Context
The Monte d’Oiro wine tasting room reflects a commitment to sustainability through its architectural choices. Natural ventilation and passive heating techniques are incorporated into the design, reducing reliance on mechanical systems and encouraging environmental responsibility. The project aligns with cultural values, promoting the wine heritage of the region while creating spaces that facilitate community gatherings and social interactions.
This careful balance of sustainability, materiality, and cultural significance distinguishes the Monte d’Oiro wine tasting room from other wine-related architectural projects. The design not only serves its functional purpose but also acts as a place of learning and appreciation for wine and its origins.
Explore the project presentation to gain detailed insights into the architectural plans, sections, and overall design concepts that make the Monte d’Oiro wine tasting room a noteworthy example of contemporary architecture in the wine industry.


