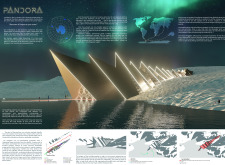5 key facts about this project
This project exemplifies a modern architectural design focused on functionality and integration with its surrounding environment. Located in a vibrant urban area, the building serves as a multipurpose facility, accommodating community activities, offices, and leisure spaces. The design promotes interaction among users while respecting the local context and enhancing the urban fabric.
The architectural approach emphasizes sustainability and efficiency. The facade features a combination of glass and natural materials, creating a dialogue between transparency and solidity. Large windows allow abundant natural light to permeate the interior, reducing the need for artificial lighting during the day. The incorporation of green spaces both on the facade and within the site contributes to the overall ecological footprint, promoting biodiversity while offering users areas for relaxation and reflection.
Integration of Indoor and Outdoor Spaces
One noteworthy aspect of this project is its seamless integration of indoor and outdoor spaces. Adjacent terraces and balconies extend living areas beyond the building’s envelope, allowing for greater connection with nature. These outdoor spaces are designed with usability in mind, featuring seating areas, landscaping, and shade structures that respond to the local climate.
Moreover, the careful arrangement of spaces takes into account user movement and experience. Common areas are strategically located to encourage social interaction, while private spaces like offices and meeting rooms are designed for focused work. This thoughtful layering of public and private zones enhances functionality and promotes collaboration among users.
Innovative Use of Materials
Another distinctive feature is the innovative use of materials throughout the project. The exterior cladding combines pre-fabricated concrete panels with sustainable wood elements, creating a visually appealing texture that distinguishes the building from conventional designs. The choice of materials not only contributes to the aesthetic quality but also enhances the building's thermal performance.
The project's design incorporates energy-efficient systems, including solar panels on the roof and rainwater harvesting mechanisms, underscoring its commitment to sustainability. The architectural solutions reflect a contemporary understanding of resource management, aiming for a reduced environmental impact.
This architectural design stands out due to its thoughtful integration of functionality, sustainable practices, and user-oriented spaces. To explore the project further, review the architectural plans, sections, and detailed designs that illustrate the careful consideration of every element in this comprehensive design approach. Such insights will deepen your understanding of this project’s architectural ideas and unique contributions to modern architecture.




















































