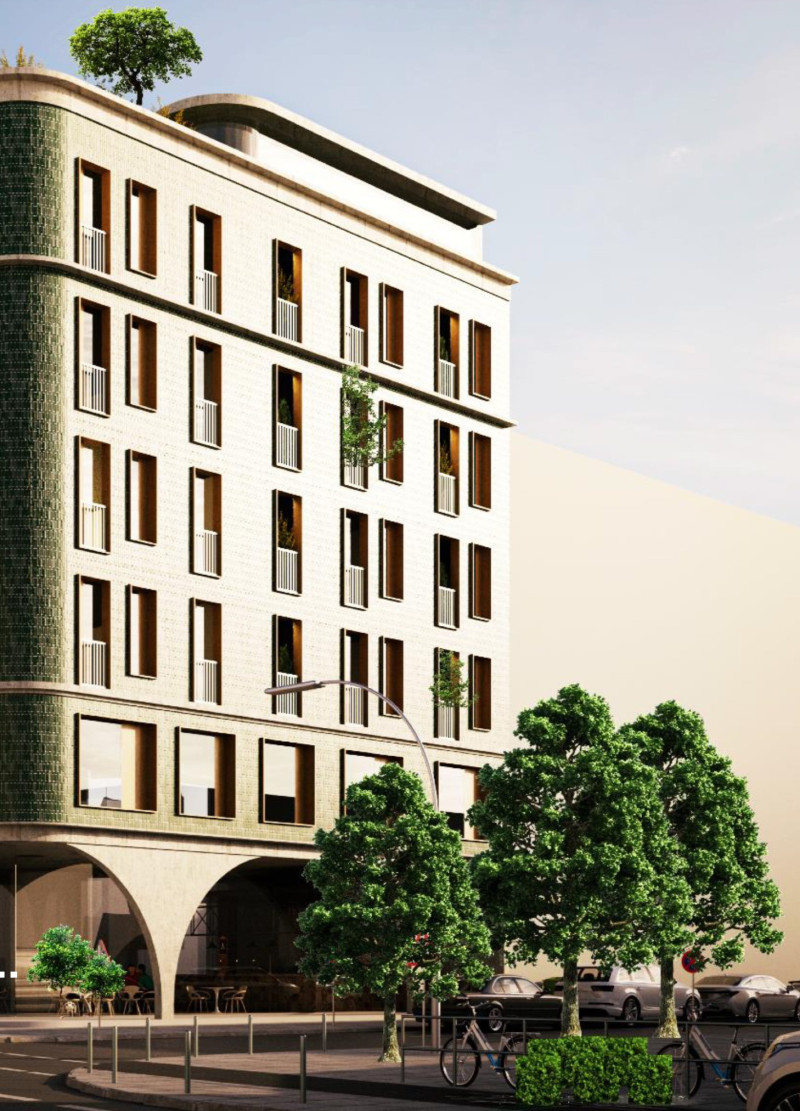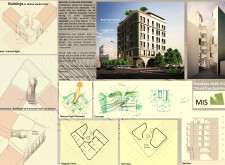5 key facts about this project
**Project Overview**
Located in a rapidly evolving urban environment, the mixed-use building "Timeless 2025-2125" is designed to accommodate the diverse needs of its users through a neutral-use philosophy. This approach supports the seamless integration of residential, commercial, and communal functions within a single structure, responding to the dynamic nature of contemporary living and working spaces. The incorporation of natural light and communal areas enhances both the aesthetic and functional aspects of the building, fostering an environment conducive to interaction and engagement.
**Spatial Strategy and Functional Adaptability**
The design prioritizes versatility, allowing the structure to accommodate various uses without extensive alterations. An organized natural usage grid facilitates efficient spatial arrangements and user interactions. Key features, such as the "Access Canyon," are implemented strategically to improve light penetration and the overall indoor atmosphere, ultimately reducing energy consumption. Public terraces and communal spaces are incorporated throughout the design, encouraging social interaction and promoting a sense of community.
**Material Selection and Sustainability**
The choice of materials reflects a commitment to both durability and aesthetic appeal. Brick is employed for its thermal mass and energy efficiency, while glass elements enhance transparency and visual connectivity. Structural components often utilize metal for modernity and sustainability, complemented by concrete for strength and versatility. Additionally, green roof systems are integrated to support biodiversity and improve insulation. The use of wood in public terraces and interior finishes emphasizes a connection to nature, further reinforcing the sustainability goals of the project.



















































