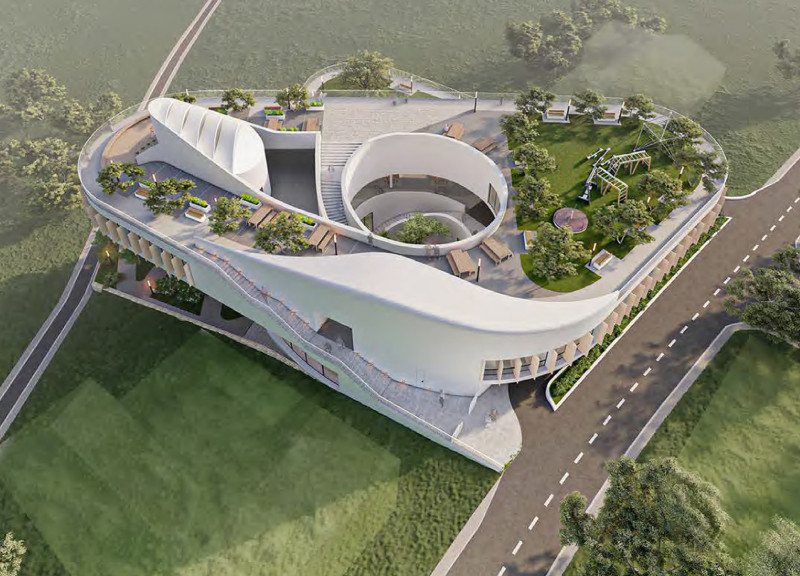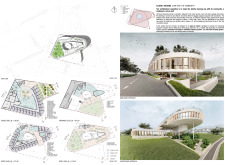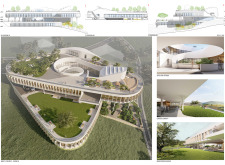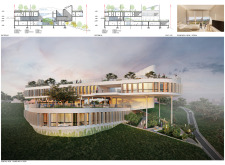5 key facts about this project
### Overview
The elderly housing facility is situated in a scenic environment that emphasizes the integration of natural vistas with community living. The design aims to foster a sense of belonging among residents while mitigating feelings of isolation. By creating living spaces that promote interaction, the project seeks to enhance connections among residents and with the broader community.
### Spatial Connectivity
The site plan strategically arranges buildings to maximize engagement with the surrounding landscape. The architectural layout features interconnected volumes that facilitate circulation and communal interaction, with a prominent central atrium serving as a focal point for gatherings. Key elements include easily navigable pathways and well-defined green spaces, including gardens that encourage ecological interaction and outdoor activities. The design accommodates both private and communal areas, optimizing accessibility and promoting a vibrant living environment.
### Material and Sustainability
Material choices reflect a commitment to durability and maintenance while fostering an inviting atmosphere. Reinforced concrete provides structural support, complemented by extensive use of glass for natural light and panoramic views. Wood elements within the interiors enhance warmth, whereas metals offer both structural integrity and aesthetic appeal. Sustainability is a core consideration, with an emphasis on energy-efficient materials and design strategies that harmonize with the natural landscape. Features such as meditation gardens and accessible outdoor terraces contribute to the overall well-being of residents, promoting a lifestyle that engages with nature.





















































