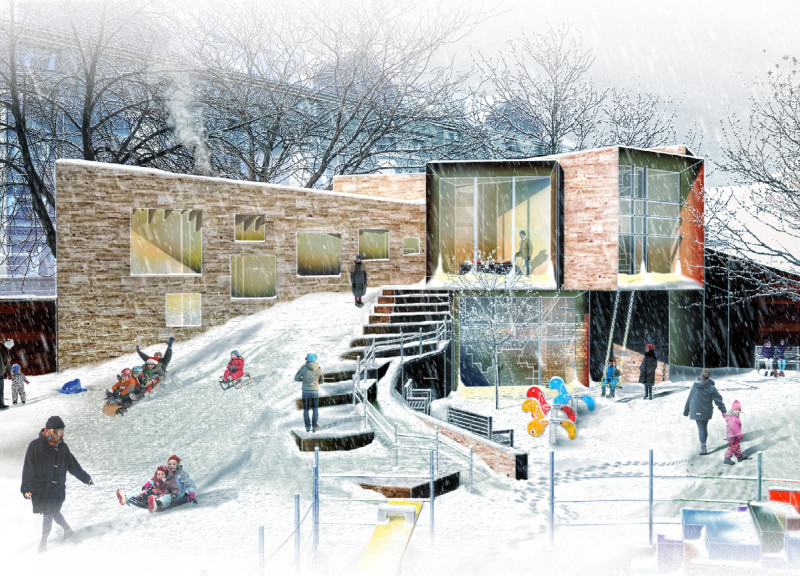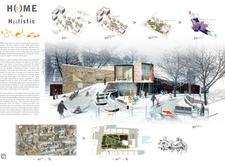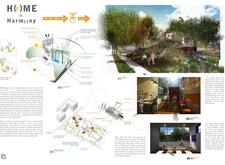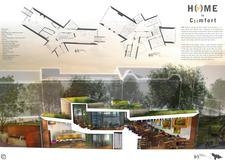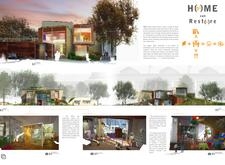5 key facts about this project
### Project Overview
The Oxygen Home is located in Krakow, Poland, and serves as a multifunctional community hub catering specifically to lung cancer patients and their families. Its design intent is to provide a holistic environment that supports physical, emotional, and social well-being, allowing for a nurturing space that promotes recovery and community interaction.
### Healing through Nature and Community
The architectural design prioritizes connection to nature and social engagement. Green spaces, including gardens, walking paths, and playgrounds, create opportunities for outdoor activities and personal reflection, fostering a therapeutic atmosphere. Communal areas, such as shared dining spaces and therapy rooms, encourage interaction among patients and families, essential for psychological healing. Flexible spatial configurations accommodate diverse needs, from group therapy to private contemplation, allowing users to adapt the space according to their preferences.
### Material Selection and Sustainability
The choice of materials reinforces the project’s focus on healing and environmental integration. Natural stone connects the building to its local context, while extensive use of glass maximizes natural light, enhancing the uplifting environment. Wood accents contribute to acoustic comfort and aesthetic warmth. Sustainable features, such as a green roof and rain gardens, demonstrate a commitment to ecological responsibility by improving thermal performance and supporting local biodiversity. Energy-efficient systems, including solar panels, further emphasize sustainability throughout the design while maintaining user comfort.


