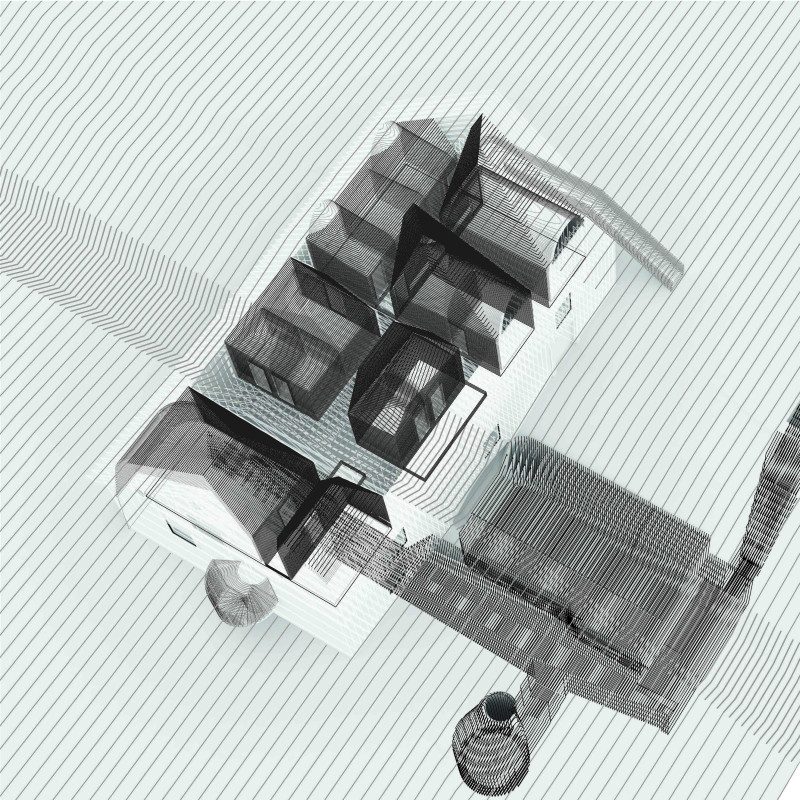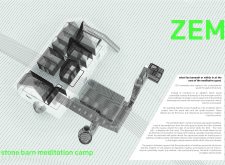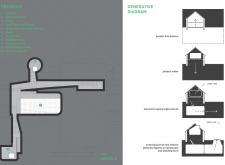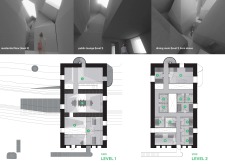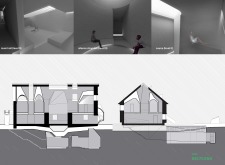5 key facts about this project
### Overview
The Stone Barn Meditation Camp is situated within a tranquil landscape, emphasizing a thoughtful architectural approach that resonates with its surrounding environment and spiritual intent. The design creates a harmonious relationship between the built and natural realms, allowing visitors to engage in reflection and meditation while remaining connected to the landscape's inherent beauty. A major objective of the project is to facilitate an exploration of tranquility through both form and function.
### Spatial Strategy
The meditation camp's layout features distinct zones that cater to both communal and individual experiences. The Main Hall serves as the central hub for gatherings, designed with expansive openings that invite participation and foster inclusivity. Shared spaces, such as the dining room and kitchen, cultivate a spirit of collaboration and community engagement. In contrast, private retreats, including designated Silence Chambers, provide spaces for personal reflection, equipped with sound attenuation features to enhance solitude. The careful arrangement of residential configurations, with single and double bedrooms, ensures privacy while allowing residents to engage with shared areas.
### Materiality and Light
The material palette is deliberately chosen to reinforce the contemplative atmosphere. Concrete offers durability and a minimalist aesthetic, while glass integrates natural light, enhancing views and fostering a connection to the outdoors. Wood introduces warmth, creating a balance with the structural integrity of concrete, and stone pays homage to the historical context of the original barn. The project employs generative diagrams to illustrate the movement of light and air, optimizing natural ventilation and creating dynamic living environments that adapt to seasonal variations. Interior spaces are characterized by sculptural forms and an interplay of shadow and light, promoting a serene meditative experience throughout the camp.


