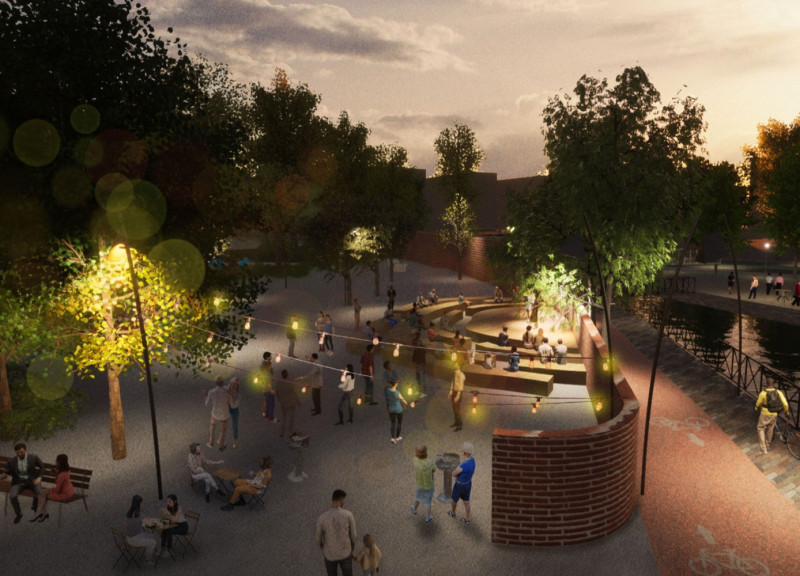5 key facts about this project
The architectural project "Reflections at Cassina de Pom," located in Milan, Italy, represents a significant urban design intervention aimed at revitalizing a historically rich area along the navigable canal. This project seeks to enhance the public realm through well-defined spaces that promote community engagement, ecological health, and active lifestyles. The design integrates pathways, water features, and green landscapes, effectively balancing urban density with open spaces.
Public Spaces and Community Integration
Reflections at Cassina de Pom is organized into several distinct public zones, each fulfilling specific functions that cater to both individuals and groups. The design includes various communal meeting areas, recreational spaces, and designated zones for children's play. Pathways have been effectively designed to prioritize pedestrian and cyclist movement, connecting different site components and encouraging exploration. This multifunctional approach aims to create a vibrant environment that fosters social interactions and physical activity.
Water is a central element of the design, with the newly opened canal serving as both a visual and experiential focal point. The reflection of light on water provides dynamic visual changes as users move through the space. This relationship with water not only enriches the aesthetic quality of the area but also supports a calming atmosphere conducive to relaxation and contemplation.
Sustainable Design Strategies
The project incorporates sustainable design strategies that are essential in modern architectural practice. A careful selection of materials and plant species enhances ecological value while minimizing environmental impact. Wood is used extensively for seating and play structures, providing a natural feel, while stone and gravel are employed in pathways to ensure longevity and accessibility.
The landscape design includes a variety of native plants that promote local biodiversity and adapt well to the regional climate. Strategic planting aims to offer shade, improve air quality, and create spaces that support ecological connectivity. Additionally, the thoughtful lighting design showcases pathways and gathering areas, enhancing both safety and the overall user experience during evening hours.
Distinctive Features of Architectural Design
Reflections at Cassina de Pom is notable for its attention to historical context, drawing inspiration from Milan's rich heritage. The project harmonizes contemporary architectural styles with traditional elements, ensuring simple flow and coherence with the surrounding urban fabric. Public art installations and interactive features enhance the character of the space, promoting a sense of place while celebrating the local community.
The seamless integration of architecture with nature is evident in the project’s layout, as communal areas are interspersed with landscaped zones designed for leisure and social gatherings. The emphasis on open and flexible spaces allows for various activities, which can adapt to community needs over time.
Readers interested in exploring this project should look into architectural plans, architectural sections, and architectural designs to gain a comprehensive understanding of the innovative approaches employed in this design. The project exemplifies contemporary urban design principles that engage communities while respecting ecological and historical contexts. For a more detailed look into the architectural ideas behind Reflections at Cassina de Pom, further exploration of project presentations is encouraged.






















































