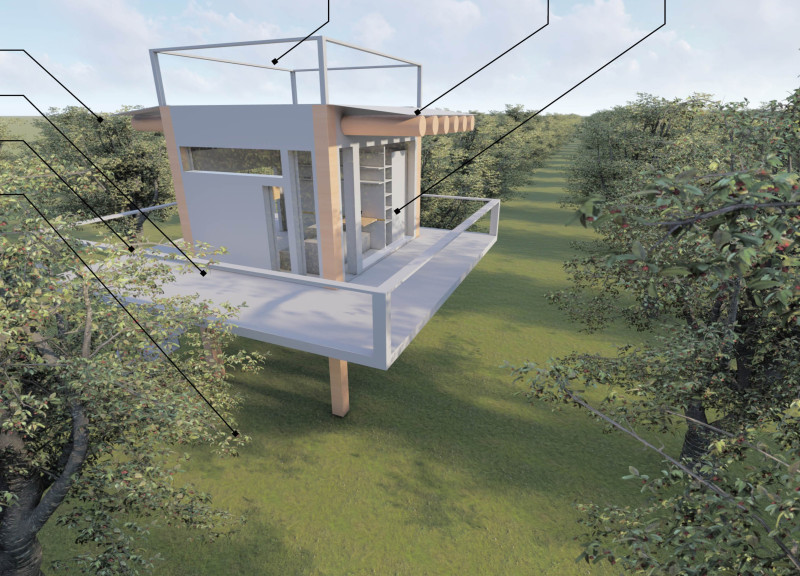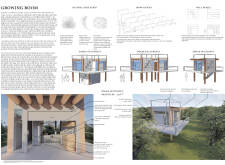5 key facts about this project
The "Growing Room" architectural project is designed to address the housing needs of agricultural workers and their families in California's Central Valley and South Coast regions. This initiative aims to provide sustainable and equitable living environments tailored specifically for those engaged in the agricultural sector. The project responds to the urgent demand for affordable housing while emphasizing the importance of community and ecological responsibility.
The design encompasses modular housing units constructed from materials that prioritize sustainability and efficiency. Each unit is adaptable, allowing for diverse configurations that can accommodate varying family sizes and needs. The primary focus is on creating functional living spaces that extend beyond traditional housing frameworks, promoting a sense of community and belonging among residents.
Sustainability is a core principle of the "Growing Room" project. Key design features include the use of Grow Blocks, which serve as standardized building components, facilitating quick assembly and flexibility in layout. Natural insulation techniques utilizing plant-based materials enhance the thermal efficiency of the units, while reclaimed wood elements contribute to the architectural integrity and reduce waste. These choices reflect a commitment to reducing the environmental impact associated with building construction.
Unique Design Approaches and Community Integration
A distinguishing factor of this project is its cultural responsiveness, which considers the social dynamics of agricultural workers' lives. The provision of raised gardens within some housing units illustrates this approach, allowing families to engage in urban agriculture, thus promoting food security and sustainability. The integration of communal spaces encourages social interaction and fosters a strong community bond among residents.
Moreover, the project's design incorporates Tucked-into-Single-Lift elements, contrasting with traditional stair access. This innovative feature optimizes the use of space and enhances accessibility for residents while maintaining a compact footprint. The flexibility in configurations also enables future scalability, allowing the project to adapt to changing community needs.
Functionality and Architectural Details
The architectural details of the "Growing Room" reflect a commitment to practicality and comfort. The modular units are designed with multi-functional furniture solutions, maximizing internal space utility. Configurations include options for single, double, and family occupancy, each thoughtfully designed to meet varying spatial requirements. Western glazing in the windows ensures ample natural light while managing heat, further contributing to the sustainability ethos of the project.
The overall architectural design emphasizes a seamless connection with the natural environment, promoting outdoor living and community engagement. The choice of materials not only addresses sustainability but also reflects the cultural heritage of the region.
To gain deeper insights into the specific architectural designs, architectural plans, and architectural sections of the "Growing Room" project, explore the project presentation. Discover the innovative concepts and practical solutions that distinguish this project from conventional housing developments in the agricultural sector.


















































