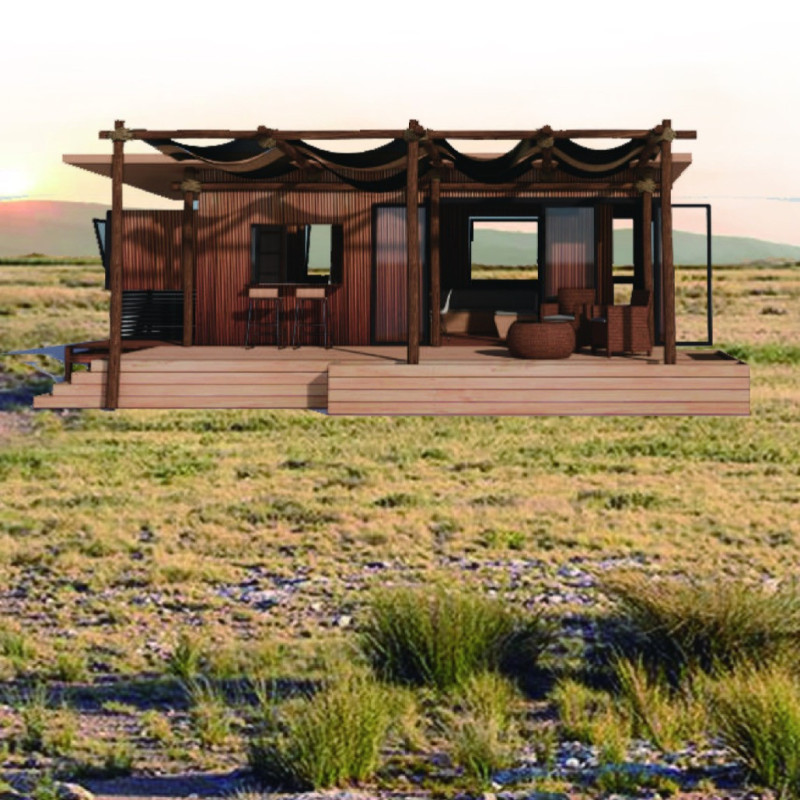5 key facts about this project
## Project Overview
Located within an open landscape, the Red Cedar Implevium represents a forward-thinking approach to residential architecture, focusing on sustainable living practices and a balanced relationship with the natural environment. The design integrates local materials and emphasizes zero-energy principles while offering flexible living configurations that adapt to the individual needs of its inhabitants.
## Spatial Configuration and Flexibility
The project is characterized by its modular design, which promotes customization through interchangeable structural elements. This adaptability allows residents to modify their living spaces in response to changing lifestyles and preferences. Key features include a rainwater harvesting system and efficient resource management strategies that support the building's commitment to ecological responsibility. Natural ventilation is achieved through the use of purlins, enhancing indoor comfort and reducing reliance on artificial climate control.
## Material Selection and Sustainability
The primary material utilized is Western Red Cedar, chosen for its durability and resistance to decay, making it well-suited for humid climates. This material contributes to both structural integrity and aesthetic appeal. Complementary materials such as linen are employed for shading and natural light control, while a lightweight timber frame system facilitates ease of assembly and disassembly. Additional measures, such as insect-resistant materials, ensure long-term sustainability and reduce maintenance needs.
The design further incorporates flexible outdoor areas that encourage social interaction, alongside strategically oriented openings that maximize natural lighting and ventilation. This focus on sustainability not only minimizes energy consumption and construction waste but also promotes a lifestyle aligned with environmental stewardship.


















































