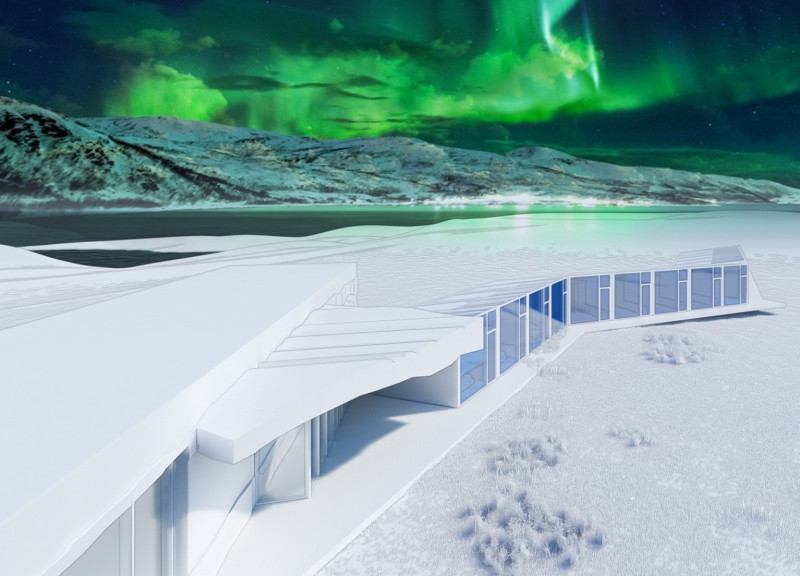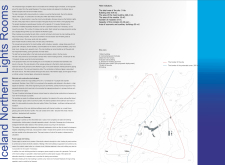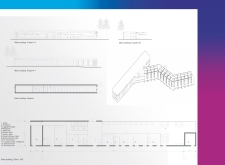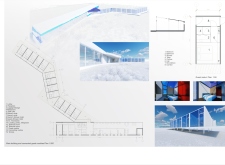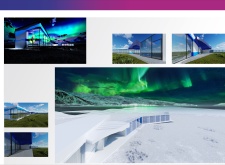5 key facts about this project
## Project Overview
Located near Mývatn Lake in Iceland, the design aims to provide an optimal environment for guests to view the Northern Lights. Comprising a main building and a series of modular guest accommodations, the facility prioritizes both functionality and integration within its natural context. The site, spanning approximately 9 hectares, was selected for its unobstructed views and accessibility, ensuring an immersive experience in a serene and minimally disturbed landscape.
## Design Elements
### Functional Configuration
The site layout consists of a central main building that houses essential services such as a lobby, reception, dining area, and accommodation for staff, alongside dedicated technical spaces. The facility's design promotes connection and flow, with large windows intentionally positioned to frame the Northern Lights, allowing for direct visibility from multiple areas. Adjacent to this central hub are flexible guest modules capable of accommodating 2 to 4 individuals, designed to be rearranged as needed, thus providing adaptability to various visitor requirements.
### Material Selection and Sustainability
The architectural approach emphasizes sustainability through thoughtful material choices and construction methods. The structural framework primarily employs wood, chosen for its thermal properties and aesthetic qualities, complemented by multi-layer insulated panels that enhance energy efficiency. Expansive glass facades are integrated to optimize natural light while providing generous views. Further sustainability measures include efficient water management systems and solar heating technology, minimizing the environmental impact and aligning with contemporary ecological practices. Interior finishes consist of natural wood accents and high-quality fixtures, creating a cohesive and inviting atmosphere that resonates with the surrounding landscape.


