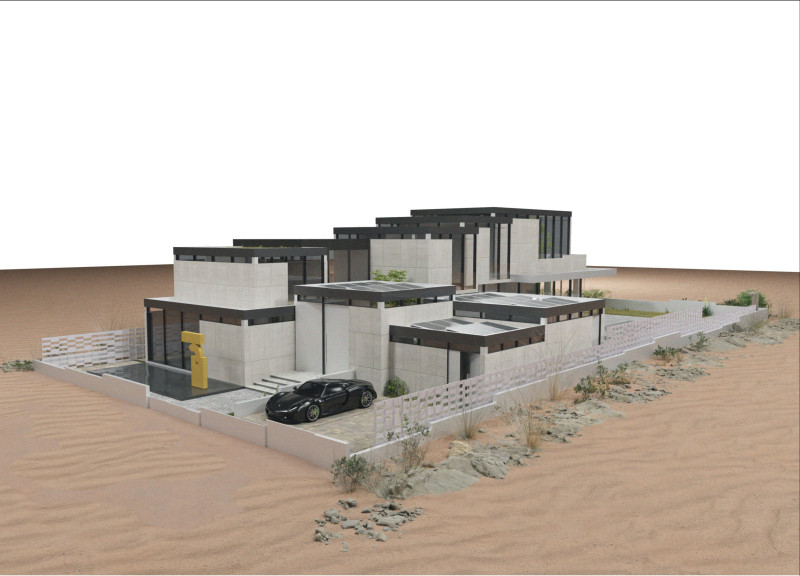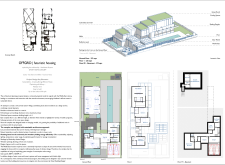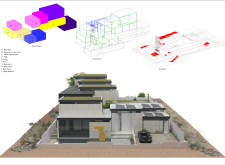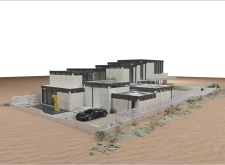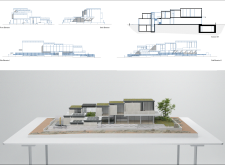5 key facts about this project
**Overview**
The OFFGRID project, located in the Middle East, aims to create a community-centered housing model that emphasizes energy efficiency and environmental harmony while respecting local cultural identity. By integrating modern architectural philosophies with sustainable practices, the design fosters a deep connection between residents and their surroundings. The project showcases innovative use of smart home technology, aimed at optimizing energy consumption and reducing carbon emissions.
**Sustainability and Cultural Integration**
The architectural approach prioritizes sustainability through the incorporation of natural materials and energy-efficient technologies. Passive cooling, strategic daylighting, and solar panels enhance the building's energy autonomy. Elements such as **mashrabiyas**—traditional decorative wooden screens—are thoughtfully integrated into the design to provide privacy, improve ventilation, and allow filtered light into living spaces. This fusion of local architectural traditions and modern sustainability practices ensures that the project resonates deeply with its cultural context.
**Spatial Organization and Materiality**
The project's spatial strategy is articulated across three levels. The ground floor includes open-plan living and communal areas, complemented by gardens and a reflection pool, which reinforce the connection to nature. The first floor is tailored to private spaces, strategically positioned to capture views while maintaining seclusion. The basement serves practical needs with utility spaces, enhancing overall functionality.
Material choices reflect both sustainability and aesthetic harmony. Concrete provides structural stability and insulation, while glass facades foster indoor-outdoor interaction. Steel and wood are utilized for structural integrity and to introduce organic elements, and green roofs contribute to insulation and biodiversity. This combination of materials not only meets functional requirements but also promotes a visually appealing environment conducive to communal living.


