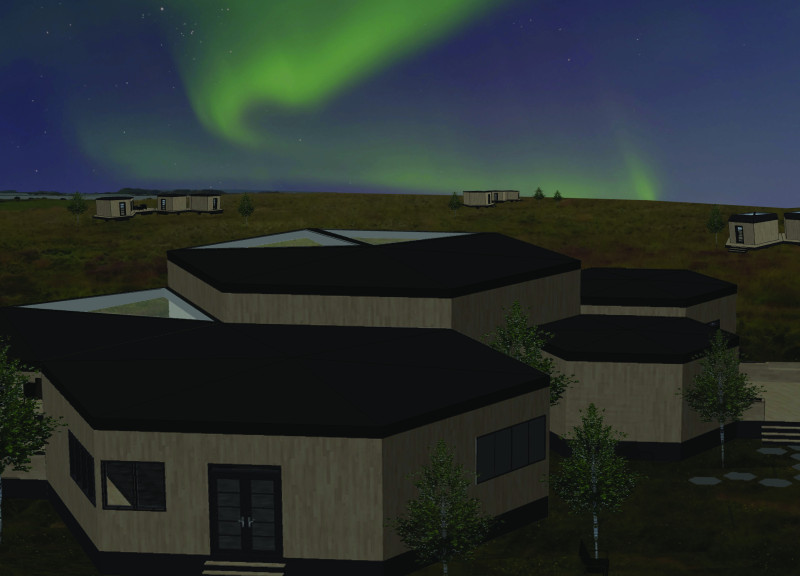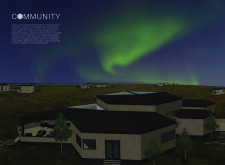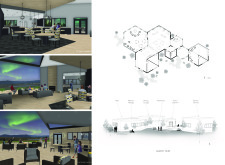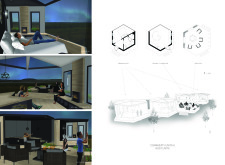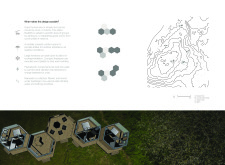5 key facts about this project
# Architectural Design Report: Community Immersion Project
## Project Overview
Located in a region renowned for its breathtaking display of the Northern Lights, this design seeks to integrate human habitation with the surrounding natural landscape. The intent is to create an immersive retreat that provides guests not only with the comforts of home but also a strong sense of community and connection to nature. The approach emphasizes modular living structures that promote interaction, accessibility, and individual comfort.
### Community-Oriented Design
The design incorporates modular guest units and communal spaces, creating an adaptable living environment that caters to varying group sizes and individual needs. This configuration is intended to foster a sense of belonging among visitors while ensuring privacy through strategic spatial organization. A central community hub serves as a focal point for social activities and shared experiences, featuring a lounge area with expansive windows that showcase stunning views of the night sky, along with a dining area crafted for group interaction. Common amenities, such as a sauna and hot tub, enhance the overall guest experience and encourage relaxation.
## Material Selection and Sustainability
### Sustainable Practices
Sustainability is a core principle in the material choices made for this project. The use of locally sourced wood for structural elements provides a warm aesthetic while maintaining a connection to the natural environment. Large glass windows are strategically placed to maximize natural light and views of the Northern Lights, thereby reinforcing the connection to the outdoors. Innovative features, such as piezoelectric components that convert wind vibrations into electricity and rainwater harvesting systems for sustainable water supply, further demonstrate a commitment to environmental stewardship.
### Structural Elements
The modular units are designed to be reconfigurable, utilizing wheels for mobility and adaptability. This flexible structure is complemented by a hexagonal layout, optimizing space usage and harmonizing with the landscape. Each unit is positioned to maximize privacy and provide unobstructed views of the celestial displays, ensuring that the natural beauty of the surroundings is an integral part of the living experience.


