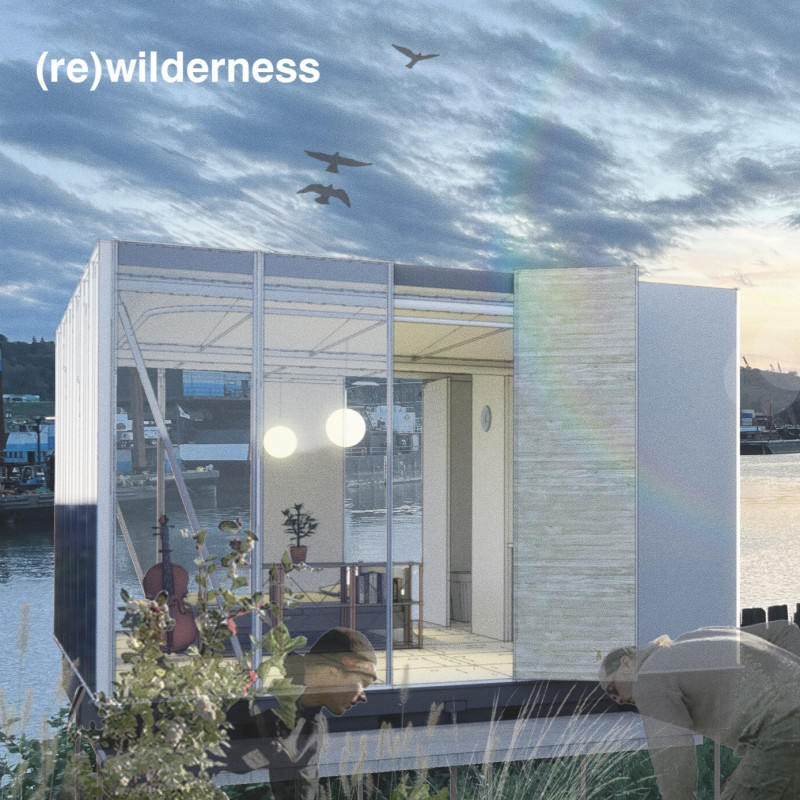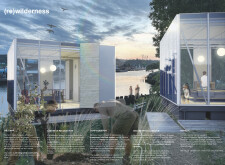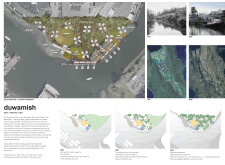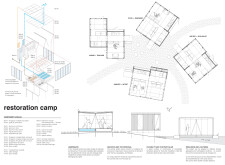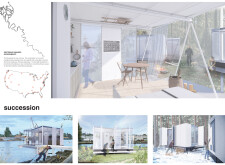5 key facts about this project
## Architectural Design Report: (re)wilderness Project
### Overview
The (re)wilderness project is situated along the Duwamish River in Seattle, Washington, with a focus on environmental reclamation and community integration. It aims to create an environment that balances human habitation with the restoration of the natural landscape, embodying concepts of flexibility, sustainability, and a deep connection to nature.
### Spatial Configuration
The design emphasizes a "restoration camp" concept, characterized by modular and reconfigurable architecture that supports diverse lifestyle needs and environmental conditions. This approach facilitates a community-oriented environment while allowing individuals to express their unique identities. Open communal spaces, including community centers and gardens, promote social interaction and collective stewardship of the environment. Structures are designed to be adaptable, enabling a variety of usages from family gatherings to community initiatives.
### Material Selection and Environmental Impact
The material choices reflect a commitment to sustainability and ecological responsibility. Aluminum frames provide durability while remaining lightweight, and insulated panel systems enhance thermal efficiency and weather resistance. Extensive use of glass maximizes natural light and visual connections to the outdoors, fostering engagement with the surrounding environment. Additionally, the integration of natural vegetation within the project promotes biodiversity and strengthens the link between human activity and the ecosystem. The materials are sourced with an emphasis on renewable resources and sustainable production practices, minimizing overall environmental impact.


