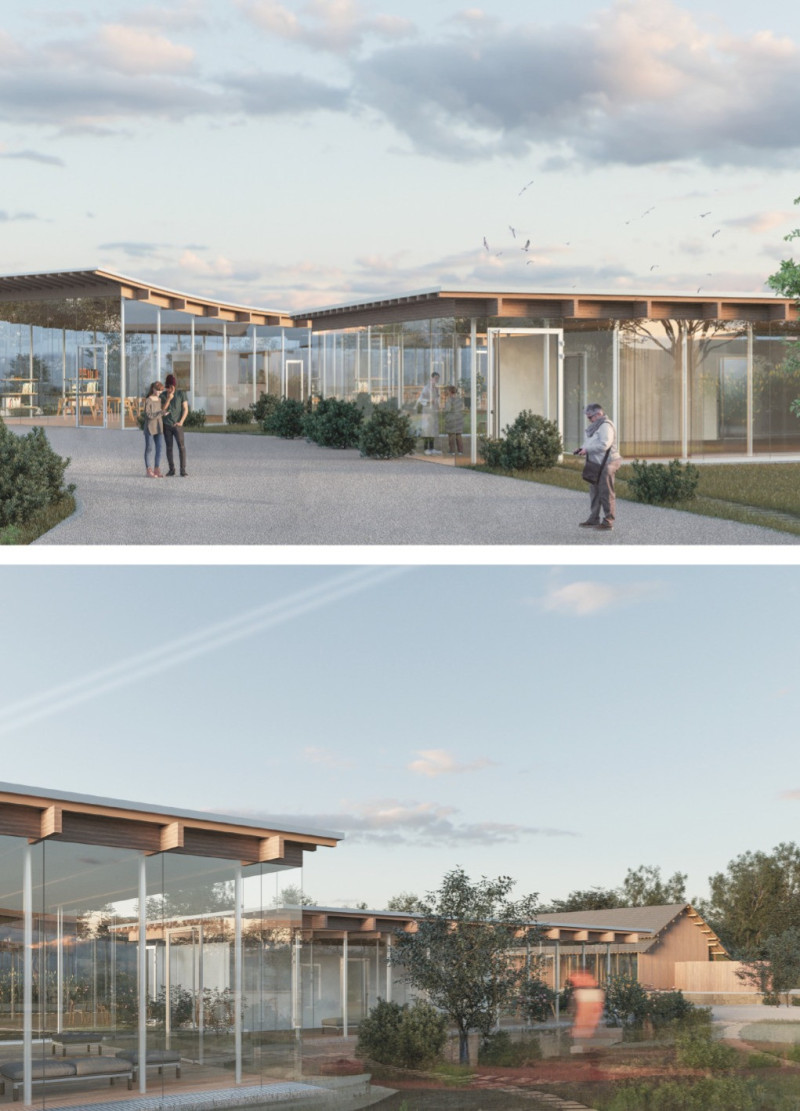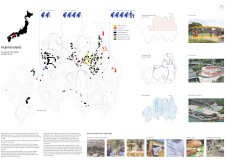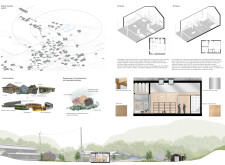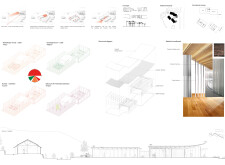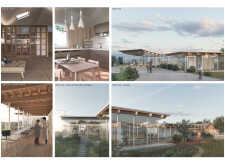5 key facts about this project
### Inujima Island Housing Development Overview
Located in the Seto Inland Sea of Japan, Inujima Island is undergoing architectural development aimed at revitalizing the area, which has been impacted by population decline and an aging demographic. This initiative seeks to create a supportive environment for elderly residents while promoting inclusivity for all ages. By integrating elderly facilities with residential spaces, the project fosters a connected community that reflects the cultural and environmental attributes of the island.
### Spatial Organization and Community Spaces
The project employs strategic zoning and distribution to designate specific areas for residential living, communal amenities, and cultural activities. Key features include the introduction of two housing typologies: Q-House and R-House, which are designed to accommodate modern living standards while respecting traditional Japanese layouts. The Q-House comprises two living modules that align with the local vernacular, focusing on the needs of elderly occupants. In contrast, the R-House emphasizes accessibility for individuals with mobility challenges. Additionally, dedicated spaces for community engagement—such as workshops, gardens, and cultural venues like the Cineauditorium—are positioned to enhance social interaction across generations.
### Material Selection and Environmental Integration
A diverse range of materials has been selected for both their aesthetic appeal and functional benefits. Timber serves as the primary construction material due to its sustainability and alignment with traditional Japanese architecture. Anodized aluminum panels are utilized for their modern appeal and durability, while wooden framing systems contribute a warm, tactile quality to the living spaces. Channelled shingle wood enhances the roofing's weather resilience and visual character. The design incorporates environmental considerations, leveraging wind analysis to optimize building orientation and natural ventilation, thus reducing energy consumption. Gardens and public areas further promote biodiversity and community interaction with the island's ecosystem.
Each aspect of materiality and design is executed with an understanding of the island's historical context, creating structures that resonate with Inujima's cultural legacy while addressing contemporary living requirements.


