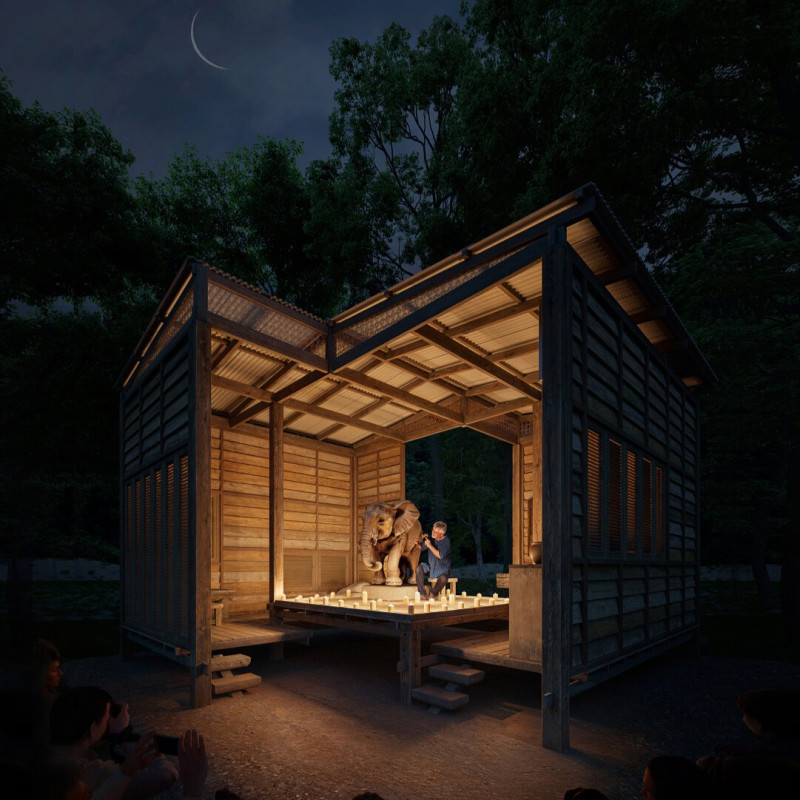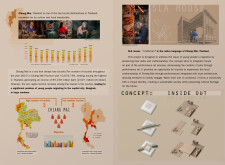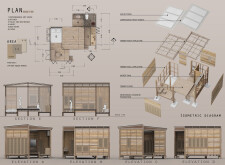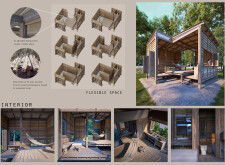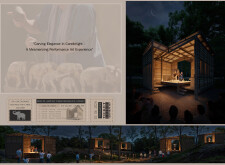5 key facts about this project
## Overview
Located in Chiang Mai, Thailand, the SLA House addresses cultural and social issues pertinent to the local community, while emphasizing the preservation of craftsmanship in a region known for its artistic heritage. In a city that juxtaposes high tourist influx with lower per capita income, this project aims to counteract the trend of youth migration to larger urban centers by creating a space that fosters local artistry and provides sustainable living solutions.
## Spatial Strategy and User Experience
The design encompasses various functional areas, including performance art spaces, kitchens, and living quarters, within a compact layout of approximately 24.905 square meters. The configuration utilizes flexible partitions to enable adaptability for a range of activities, from intimate craft demonstrations to larger performances. This modular approach not only supports diverse community activities but also enhances user engagement through interactive spaces designed for both locals and visitors.
### Materiality and Sustainability
A combination of timber, reinforced concrete, and glass forms the structural and aesthetic foundation of the SLA House. The use of timber resonates with local identity, while reinforced concrete ensures stability and durability. Transparent elements, such as glass and folding screens, promote an open atmosphere, blurring the lines between indoor and outdoor environments. The architecture incorporates solar panels and water tanks, reinforcing a commitment to sustainability and efficient resource management. These design elements collectively contribute to a home that is flexible, resilient, and in harmony with both its occupants and the surrounding community.


