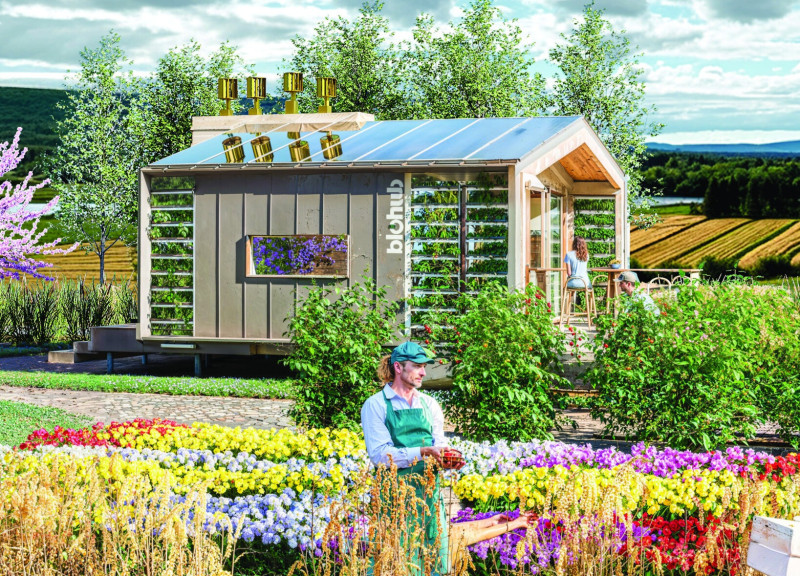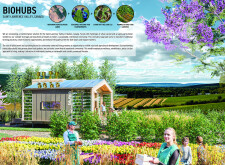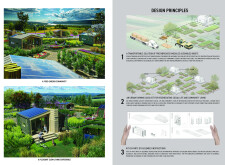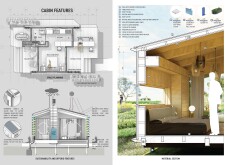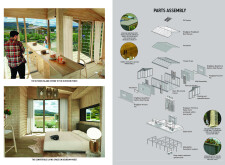5 key facts about this project
**Overview and Intent**
The Biohubs project is situated in the Saint Lawrence Valley region of Quebec, Canada. It addresses the challenges of urban sprawl and an aging agricultural workforce by promoting sustainable living through permaculture and community-building efforts within a regenerating agricultural landscape. The initiative is designed to integrate residential spaces with agricultural activities, establishing a framework that encourages collaboration among residents and seasonal farmworkers.
**Architectural Strategy and Materiality**
The Biohubs feature a modular design utilizing prefabricated units that enhance construction efficiency and allow for adaptability in response to varying site conditions. Each building incorporates sustainable materials such as insulated sandwich roofing panels, timber trusses, and double-glazing windows, contributing to both aesthetic appeal and energy efficiency. The overall architectural style favors contemporary simplicity, focusing on functionality and sustainability.
The interior functional layout includes multipurpose living areas, which accommodate various uses through flexible furniture solutions, such as Murphy beds that convert spaces efficiently. Outdoor integration is emphasized through balconies and decks that connect residents with the natural surroundings, while integrated gardening systems, including hydroponic and self-irrigated gardens, promote an active engagement with food production.
**Sustainability and Technological Integration**
The sustainable ethos is further exemplified through the incorporation of renewable energy systems. Solar panels installed on rooftops reduce reliance on external energy sources, while a rainwater harvesting system supports irrigation efforts and minimizes water waste. The project also prioritizes community interaction via shared spaces such as communal gardens and participant-led farming initiatives, fostering connections among residents and enhancing agricultural productivity.
Unique features of the Biohubs include their transportability, allowing for ease of relocation and assembly to meet diverse needs, and a focus on agricultural productivity that distinguishes this development from typical residential projects. The modular design approach facilitates a participatory construction method, empowering residents to contribute actively to their living environment.


