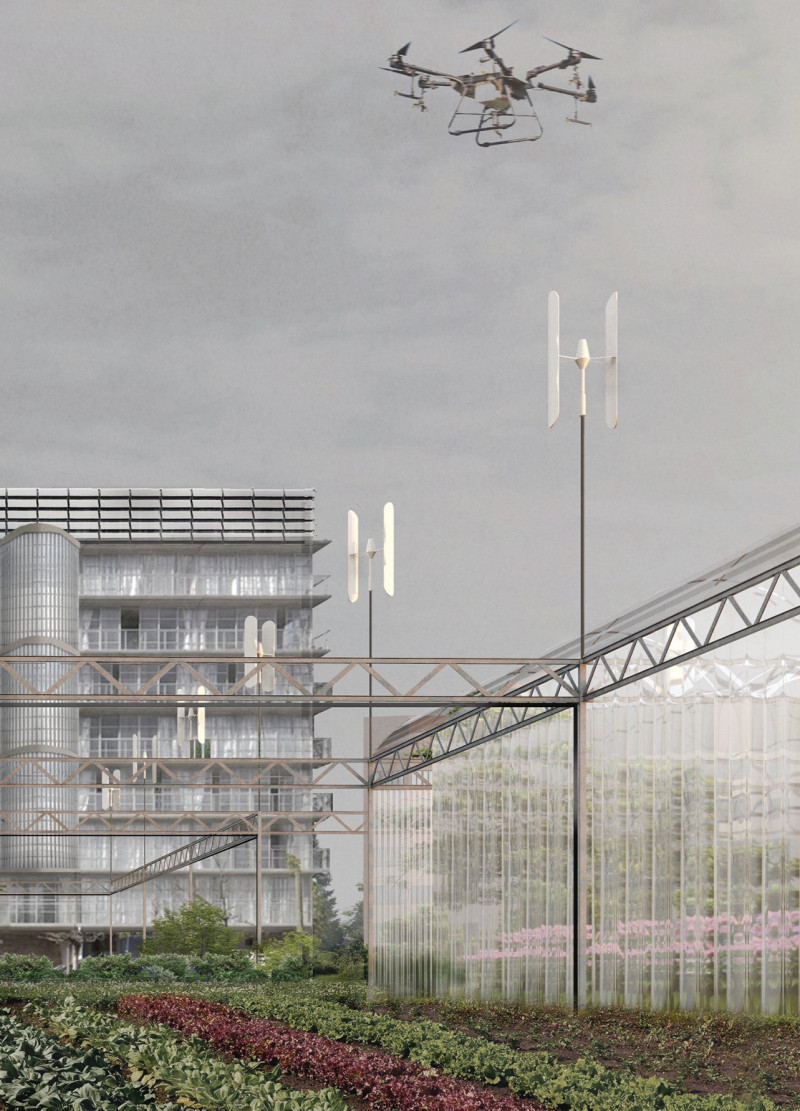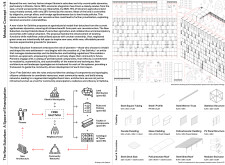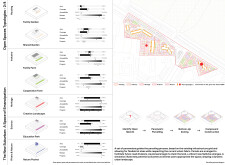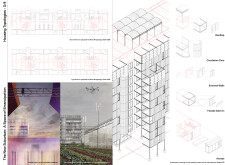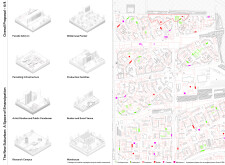5 key facts about this project
## Overview
Located in Saltivka, Kharkiv, this architectural project responds to the challenges of urban stagnation and agricultural exploitation prevalent in the region. The design seeks to rejuvenate suburban environments in Ukraine, focusing on environmental resilience, community empowerment, and sustainable living in the context of post-war reconstruction. The intent is to integrate agricultural practices with community-driven architecture through a decentralized model that encourages local participation in land use and decision-making.
## Spatial Strategy
The development features a diverse range of spatial typologies aimed at fostering community interaction and collaboration. Residential areas are organized around family gardens and shared spaces, promoting social cohesion. Cooperative farms and educational facilities support collaborative agricultural practices and local learning initiatives. Public spaces, including cultural venues and natural areas, serve as communal hubs that enhance recreational opportunities while addressing the need for cultural integration. This strategic spatial organization balances various functions, contributing to an overall improvement in quality of life.
## Materiality and Construction
The architectural framework adopts a modular and prefabricated approach, utilizing materials designed for flexibility and rapid assembly. Key structural components include steel square tubing, I profiles, and Warren trusses, ensuring robust construction. Cladding options such as glass and polycarbonate panels facilitate natural light and thermal regulation, while photovoltaic panel structures contribute to energy efficiency. This combination of materials underscores a commitment to sustainability and responsiveness to environmental considerations, enabling efficient building processes with minimized ecological impact.


