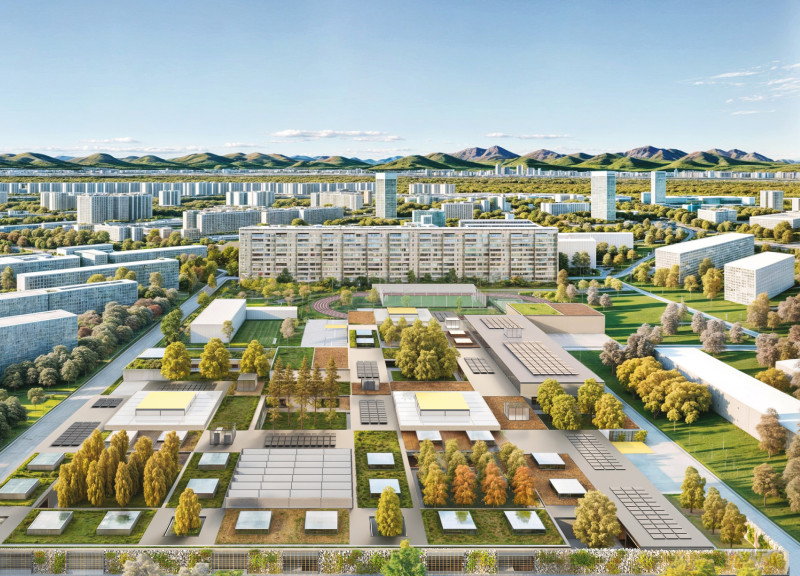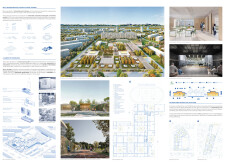5 key facts about this project
### Overview
The Future School for Ukraine is a proposed educational facility aimed at addressing the reconstruction of school infrastructures following recent conflicts in the region. Developed as part of an international design competition initiated by the Ukrainian government, the project emphasizes adaptability, sustainability, and community involvement, reflecting the needs of contemporary education within an urban context.
### Modular Design Approach
A defining feature of the project is its modular grid system, which allows for versatile interior configurations. This design enables a range of classroom arrangements and supports various teaching methodologies, facilitating responsiveness to evolving educational trends. Various learning environments are incorporated, including lecture halls and collaborative spaces, characterized by natural light and adaptable furniture. This fosters enhanced communication and interaction among students and educators.
### Sustainable Material and Community Integration
The implementation of eco-friendly materials underpins the project's sustainable ethos. Recycled aggregates, timber, and extensive glazing are utilized to create resilient structures that enhance the connection to the surrounding environment while promoting energy efficiency. Additionally, outdoor learning spaces such as gardens and recreational areas are integrated into the design to encourage physical activity and engagement with nature. The design also prioritizes community connections, featuring communal gardens and shared spaces intended to cultivate a sense of belonging among students, educators, and local residents. The project adheres to the No. 3 Star Environmental Mark guidelines, positioning it as a model for energy-efficient school design.


















































