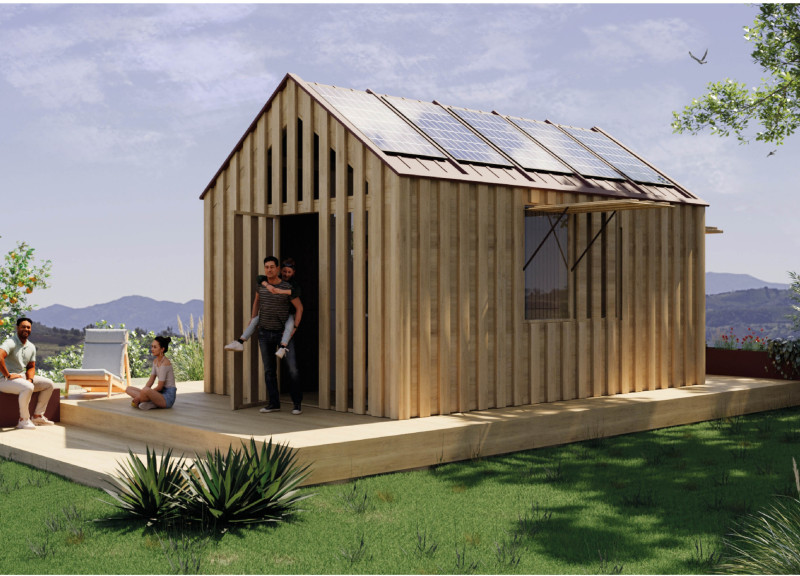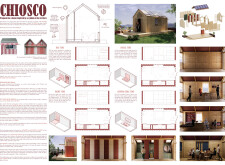5 key facts about this project
# CHIOSCO Architectural Analysis Report
## Overview
Located in Romagna, Italy, CHIOSCO reflects the region's rich architectural heritage while integrating principles of modern residential design. This project seeks to reinterpret traditional "chioschi," wooden structures that historically serve as community gathering spaces. By merging local vernacular with contemporary functionality, the design promotes both a sense of place and innovative living solutions.
## Spatial Configuration and User Interaction
### Dynamic Living Areas
The spatial organization of CHIOSCO is segmented into specific zones that cater to different activities and times of day. The "daytime" layout emphasizes natural light and ventilation, utilizing large windows and open spaces to enhance the relationship between indoor and outdoor environments. This configuration fosters a tranquil atmosphere while making efficient use of a compact footprint.
In contrast, the "social time" area is strategically designed around a central dining table to encourage interaction and communal activities, reflecting the cultural fabric of Romagna. Transitioning to "chill time," the space adapts to a more relaxed setting with flexible furnishings, enhancing adaptability for various needs. The "night time" arrangement prioritizes privacy, featuring sliding partitions and adaptable room layouts that cater to both social and secluded experiences, thus emphasizing the versatility of the home's design.
## Material Choice and Sustainability
The material palette of CHIOSCO underscores a commitment to sustainability and regional relevance. Locally sourced timber is employed for structural framing and cladding, promoting ecological responsibility while resonating with the local context. Glass elements are integrated to maximize natural light and create visual continuity between interior and exterior spaces. Additionally, metal roofing materials contribute to the durability of the structure, ensuring protection against environmental conditions while enhancing the overall aesthetic.
This careful selection of materials, along with the project's adaptive spatial configurations, serves to create a residential environment that honors traditional architectural practices while catering to modern lifestyle demands. The design exemplifies a balance between cultural homage and functional innovation, positioning CHIOSCO as a forward-thinking approach to residential architecture.




















































