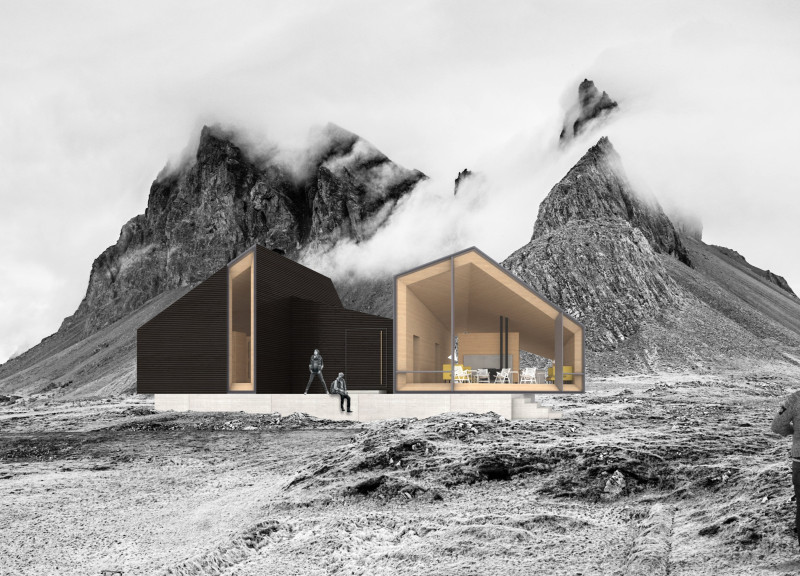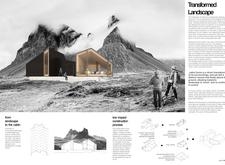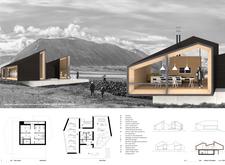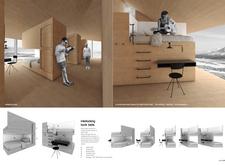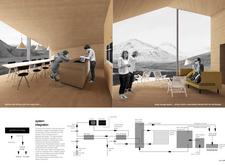5 key facts about this project
### Project Overview
The "Transformed Landscape" is located in Iceland, designed to resonate with the region's unique geological characteristics while emphasizing sustainability. The project reinterprets traditional cabin structures through contemporary forms, aiming to integrate the cabin's geometry with its natural topography.
### Layout and Spatial Strategy
The design consists of two distinct volumes reflecting the contours of the surrounding mountainous terrain. An open-plan living space facilitates both social and private interactions, fostering community within a unified environment. The sleeping quarters utilize interlocking bunk beds for space efficiency, while communal areas, including a kitchen and dining space, feature large glass walls that frame views of the landscape, enhancing the connection between interior and exterior environments.
### Material Selection and Sustainability
The exterior is clad in dark timber, contrasting with the landscape while ensuring durability against harsh weather. Interiors feature extensive use of plywood panels that provide warmth and sustainability. The project incorporates factory-made components, such as a service pod, for structural efficiency. Sustainability is prioritized through geothermal energy systems for heating and electricity, alongside efficient water treatment solutions sourced from nearby resources. The design also includes terraces that enhance outdoor engagement, creating a visually elevated experience of the natural surroundings.


