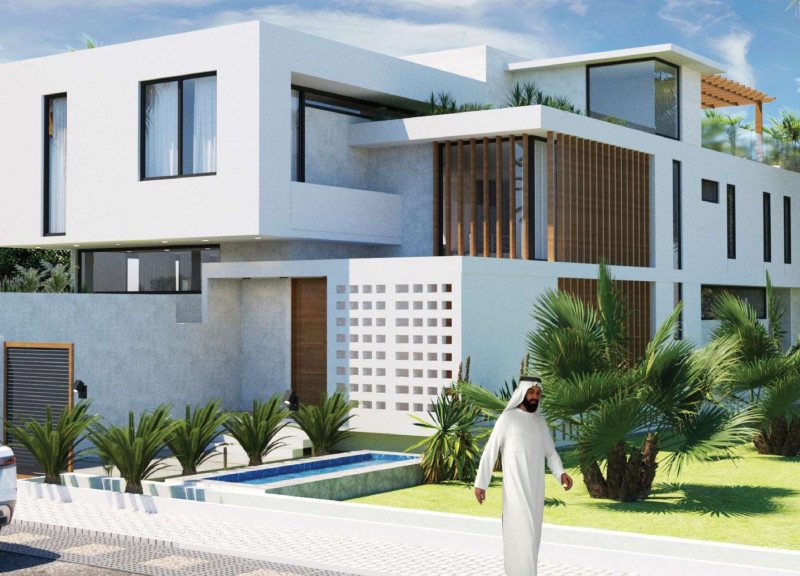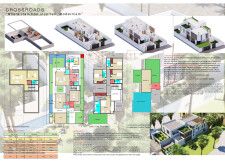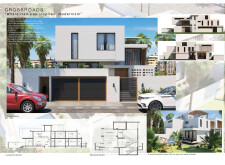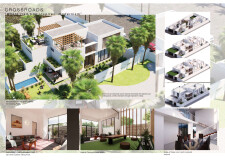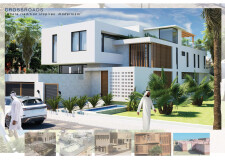5 key facts about this project
## Concept Overview
"Crossroads" is situated within the culturally rich landscape of the United Arab Emirates. This project aims to synthesize modern architectural strategies with traditional design elements, reflecting the region's heritage while addressing contemporary living needs. The design emphasizes the creation of sustainable and livable spaces that are contextually relevant, incorporating features that align with the local climate and culture.
## Spatial Strategy
The building is organized into multiple levels, including a basement, ground floor, and first floor, with a focus on modularity that allows for functional independence while ensuring a cohesive aesthetic. The basement is designated for storage and utility, keeping upper living areas uncluttered. The ground floor features open living spaces that connect to courtyards, promoting an outdoor lifestyle. This level includes a spacious living room, kitchen and dining areas for social interaction, and private spaces such as bedrooms and bathrooms that prioritize privacy. The first floor hosts additional bedrooms and a rooftop garden, enhancing natural light and views while providing exclusive outdoor amenities.
## Materiality and Sustainability
The project prioritizes sustainability through careful selection of materials and passive design strategies suited to the region's arid climate. Key materials include concrete for structural integrity, natural wood for warmth and traditional craftsmanship, extensive glass to enhance light and ventilation, and stone for decorative pathways. The earthy color palette of natural tones integrates the building with its surroundings.
Sustainability features include rainwater harvesting for irrigation and energy-efficient systems incorporating solar panels, highlighting a commitment to environmental stewardship. Passive design elements, such as roof gardens and strategically placed overhangs, help manage heat while maintaining views, further enhancing the project's ecological footprint. Cultural resonance is evident in traditional architectural features, such as the *Majlis*, fostering community interaction and outdoor living, which are vital aspects of Emirati culture.


