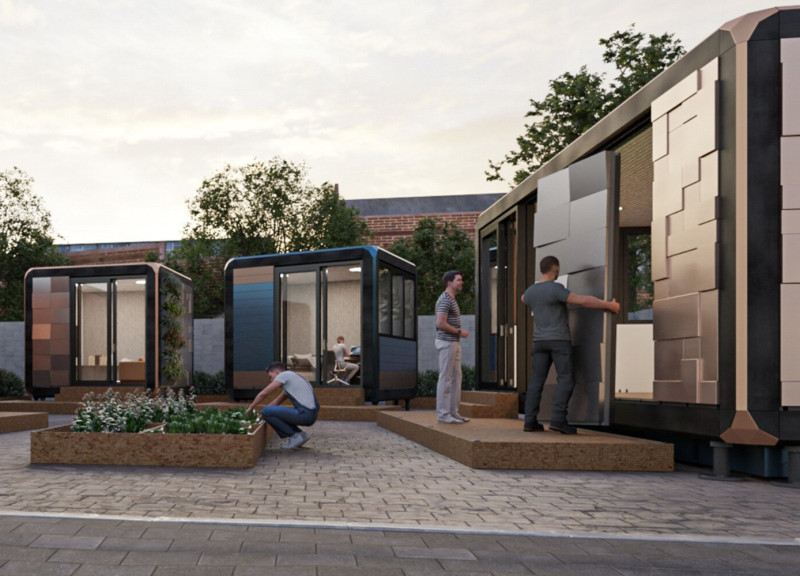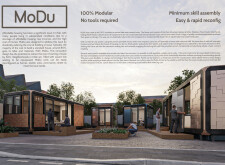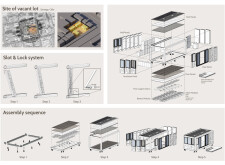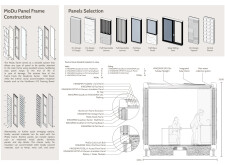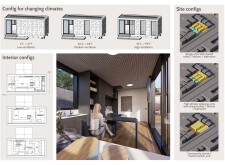5 key facts about this project
### Overview
Located in Santiago, Chile, the MoDu project addresses the urgent need for affordable housing amidst rising living costs and numerous vacant lots. The design solution integrates a modular framework that allows for easy reconfiguration, targeting varied housing demands across neighborhoods. The approach emphasizes adaptability, enabling users to assemble their homes with minimal tools, thus promoting active participation in the construction process.
### Modular Design and User Engagement
Central to the project is the "Slot & Lock system," which facilitates straightforward assembly and disassembly of housing units. This method not only aids in the rapid adaptation to changing community needs but also allows for transformations of spaces from private homes to community centers or emergency shelters. The modular system is engineered with standardized, mass-produced components, significantly reducing costs while enhancing user interaction in the building phase.
### Material Selection and Sustainability
The selection of materials is strategically focused on sustainability and functionality. Key components include KingSpan QuadCore panels for energy efficiency, KingSpan Kooltherm for interior framing, and Dri-Design Panels for facade durability. Interior finishes incorporate plywood and glass to create inviting spaces, while locally sourced materials, such as reclaimed wood and straw, align with sustainable practices and community engagement.
Ventilation is designed to cater to various climate conditions with options tailored for low, medium, and high temperature ranges, ensuring comfort and energy efficiency. The modular nature of the building encourages configurations suited for single-family units, communal sleeping arrangements, or communal spaces, fostering collaboration and social interaction within the community.


