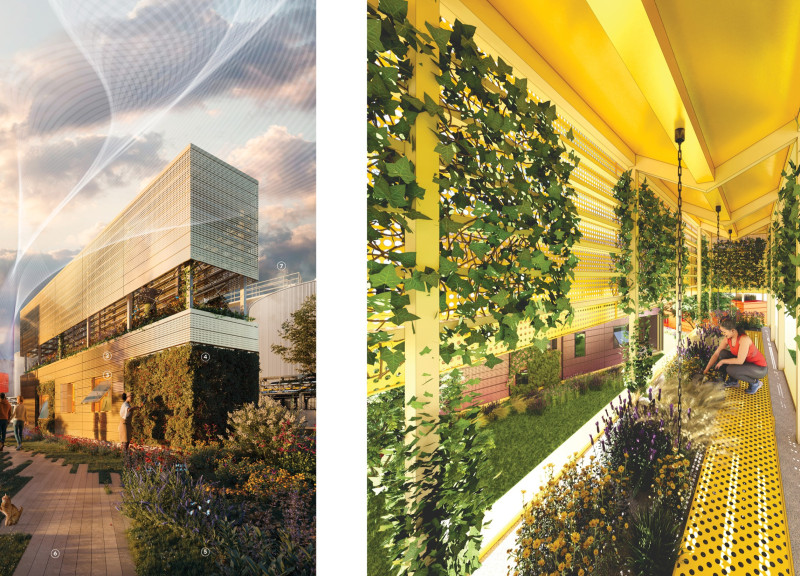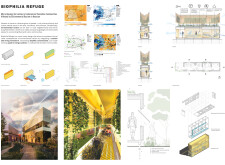5 key facts about this project
**Project Overview**
The Biophilia Refuge is situated in underserved Latino communities of Houston, particularly in areas affected by environmental challenges, such as Harrisburg and Manchester. The design framework aims to improve living conditions through a micro-housing initiative that incorporates biophilic principles, focusing on integrating nature within the urban environment and fostering community connectivity. The project seeks to revitalize local spaces while emphasizing sustainability and social equity in response to the specific needs of the population it serves.
**Spatial Strategy and Community Engagement**
The spatial organization of the Biophilia Refuge centers on fostering connections among residents. Each housing unit is modular, allowing for adaptation to the varying needs of occupants. The layout features interconnected clusters that support community interaction while maintaining functional privacy. These micro-housing units are designed to maximize utility in compact footprints, reducing environmental impact and enhancing livability.
**Sustainability and Material Selection**
Material choices are critical to the project's environmental performance and aesthetic quality. The use of wood for structural elements provides a renewable resource that contributes warmth to the design. Large glass windows are incorporated to facilitate natural light and ventilation, bridging indoor and outdoor spaces. Metal frameworks support green infrastructure, ensuring durability alongside sustainability. Key sustainable strategies include solar energy systems to reduce reliance on non-renewable resources and hydroponic gardening systems that allow residents to cultivate food while practicing efficient water management.
This comprehensive approach results in a resilient community structure that prioritizes health, well-being, and adaptability, offering a potential model for similar urban interventions.


















































