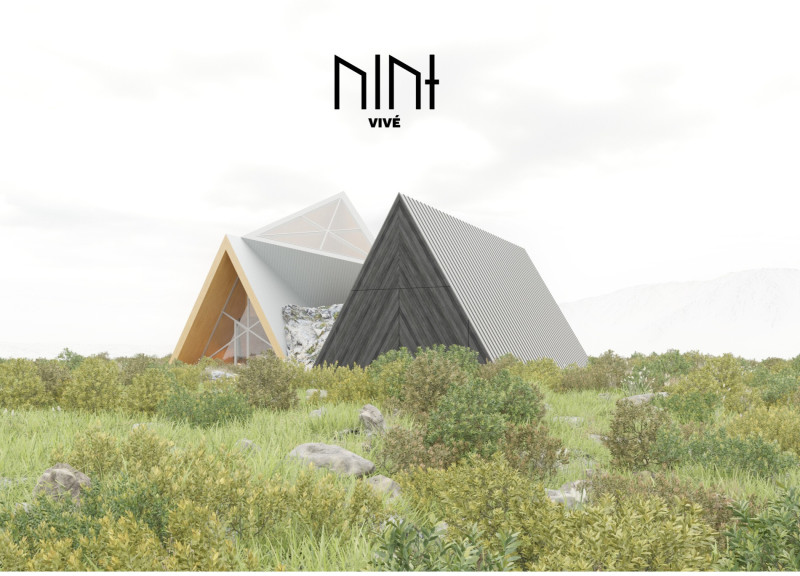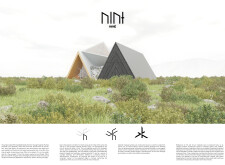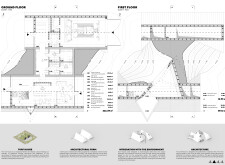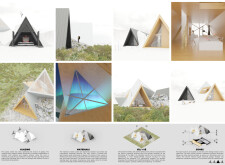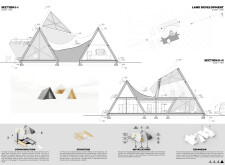5 key facts about this project
## Overview
“NINT VIVÉ” is an architectural project located in Iceland that draws upon traditional cultural elements while employing contemporary design principles. The project strives to create a meaningful connection between the built environment and the natural landscape, reflecting the heritage and identity of the region. Through its form and material choices, the design seeks to engage visitors in an exploration of Icelandic culture and history.
### Spatial Organization
The design features a series of distinct zones, each tailored to specific functions that promote social interaction and connectivity. Key spaces include a main entrance and information center, a refreshment area, storage facilities, and dedicated viewing decks. The organization of these areas is strategically implemented to enhance user engagement while respecting the existing topography. The configuration allows for both private contemplation and communal activities, fostering a sense of community within the structure.
### Material Selection and Environmental Integration
The project's material palette is essential to its architectural expression and sustainability. It includes wood for warmth and structural support, metal for durability, glass for transparency and landscape framing, and reinforced concrete for foundational strength. This careful selection not only responds to the climatic challenges of the Icelandic environment but also reflects a commitment to sustainability. The design incorporates recessed forms and terraced roofs that blend with the terrain, minimizing visual disruption and establishing a harmonious relationship with the surrounding landscape. This thoughtful integration reinforces the project's environmental goals and enhances the overall user experience.


