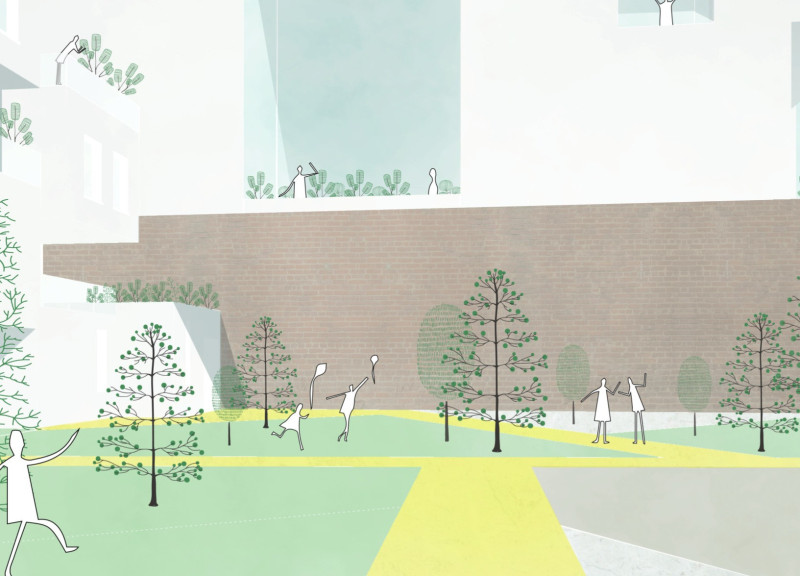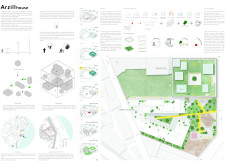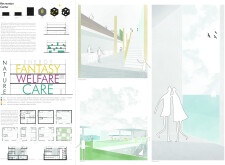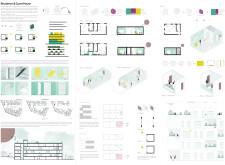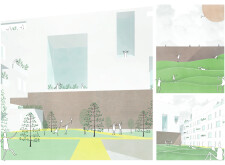5 key facts about this project
### Overview
Located within a defined geographical context, the Arzill House project is designed to explore the interplay between architectural form and spatial functionality. The project encompasses the main residential structure, a Recreation Center, and a Residence & Guest House, with the intent to enhance community engagement and promote environmental sustainability.
### Spatial Strategy
The Arzill House features a modular design characterized by stacked cubic volumes, allowing for a variety of spatial configurations tailored to community needs. This organization facilitates distinct areas for different activities, promoting user interaction. The Recreation Center adapts existing structures to incorporate new functionalities, including cooking workshops and communal gathering spaces, thus ensuring versatility in usage. Additionally, the Residence & Guest House provides flexible living solutions through adaptable layouts with movable partitions, catering to diverse lifestyles.
### Materiality and Sustainability
The selection of building materials reflects a commitment to sustainability and durability. The Arzill House utilizes bricks, concrete, glass, and wood, optimized for insulation and soundproofing. The Recreation Center employs reinforced concrete, glass facades, and lightweight panels, enhancing energy efficiency while maximizing natural lighting and ventilation. The Residence & Guest House incorporates light gauge steel, insulated panels, and sustainable timber, with features such as green roofs and natural landscaping that promote biodiversity. Each aspect of material choice aligns with the overarching goal of minimizing environmental impact while facilitating innovative architectural expression.


