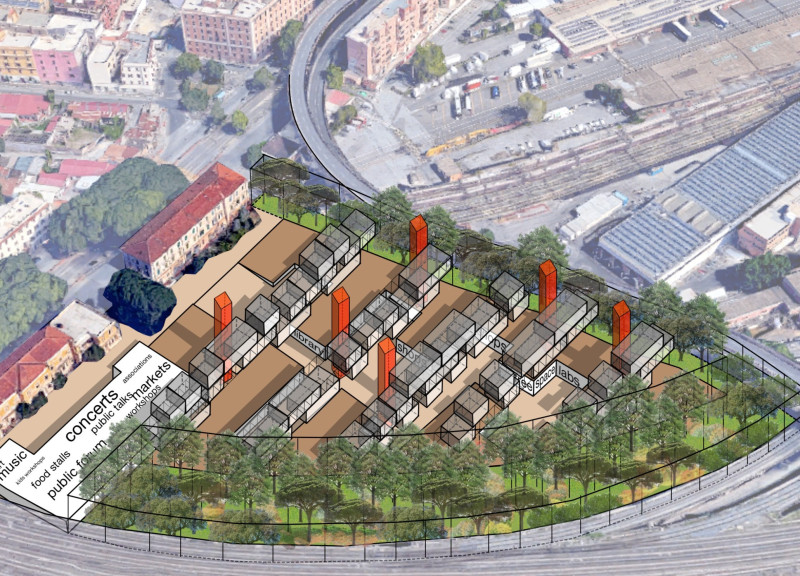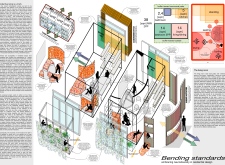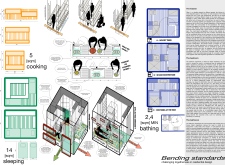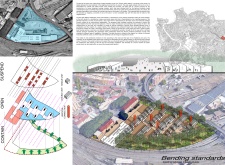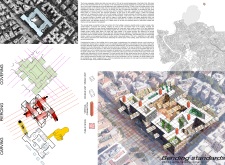5 key facts about this project
### Overview
"Bending Standards" is an architectural project situated near the Termini railway station in Rome, designed to address the complexities of urban collective living. The intent is to create adaptable living spaces that cater to a diverse demographic, fostering both privacy and communal interactions. The project integrates modern design principles to enhance inclusivity and responds to the challenges of contemporary urban environments.
### Spatial Configuration and Functionality
The design features a series of modular units that balance private and communal areas, strategically allocating spaces for sleeping, cooking, bathing, and social gatherings. Central to this layout is the living room, functioning as an informal gathering hub, equipped with movable seating to accommodate various activities. The compact kitchen is designed for flexibility, facilitating interactions during meal preparation while occupying a minimal footprint. Each unit's bedroom reflects a dual approach to privacy and community, while the efficient bathroom design emphasizes utility without compromising comfort.
### Material Selection and Sustainability
The materiality of the project underscores a commitment to sustainability and user-centric design. Predominant materials include wood, which imparts warmth, glass for transparency and natural light, concrete for structural integrity, and textiles in movable partitions to enhance flexibility. This thoughtful selection not only contributes to the aesthetic quality of the spaces but also aligns with biophilic design principles, enhancing the relationship between the built environment and its natural surroundings. The integration of greenery in and around the buildings further reinforces this environmental sensitivity.


