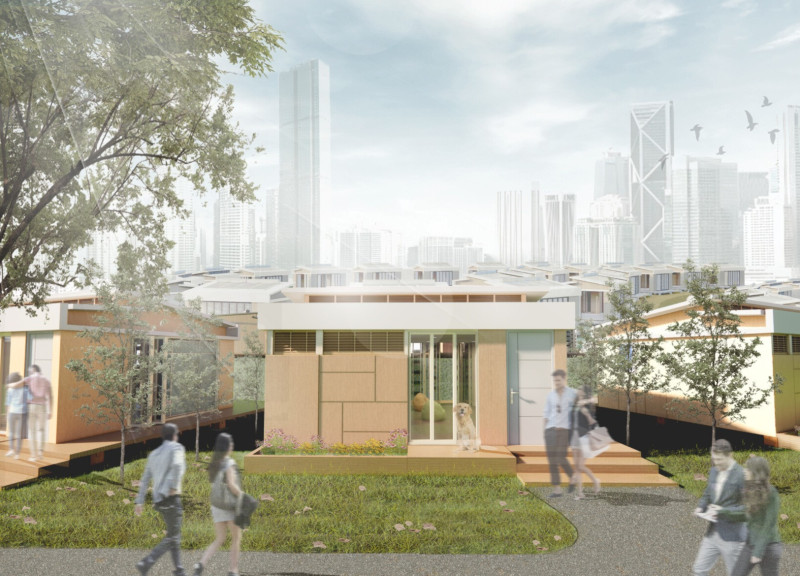5 key facts about this project
### Overview
Located in Bukit Ceylon, Kuala Lumpur, LifeShift Modules is designed to address the multifaceted needs of young urban professionals. This project emphasizes the integration of flexibility, sustainability, and a sense of community, creating compact living solutions ideally suited for dynamic urban lifestyles. The intent is to provide a living environment capable of adapting to the evolving demands of its inhabitants while reflecting contemporary urban life.
### Spatial Strategy
The layout of LifeShift Modules is organized into five distinct but adaptable modes: Default, Healing, Working, Social, and Mixed Modes. This strategic organization promotes efficient use of space, allowing for fluid transitions between different activities. Each mode is designed to cater to specific functions—such as relaxation, productivity, and social interaction—while maintaining a cohesive living experience. The architecture incorporates movable furniture and adaptable spaces to enhance usability across various routines.
### Materiality and Sustainable Practices
Construction of LifeShift Modules incorporates non-toxic and eco-friendly materials, contributing to durability and environmental responsibility. Key elements include solar thermal panels for renewable energy, waterproof wooden boards for insulation, and bio-based insulation materials to ensure optimal indoor climates. The use of lightweight polypropylene for roof cladding and low-glass folding doors maximizes natural light and flexibility within the spaces. Additionally, advanced building systems such as rainwater collection, solar energy generation, and smart home technology support both functionality and sustainability. Integrated hydroponics systems further promote sustainable urban agriculture, allowing residents to grow fresh produce within the confines of the building.






















































