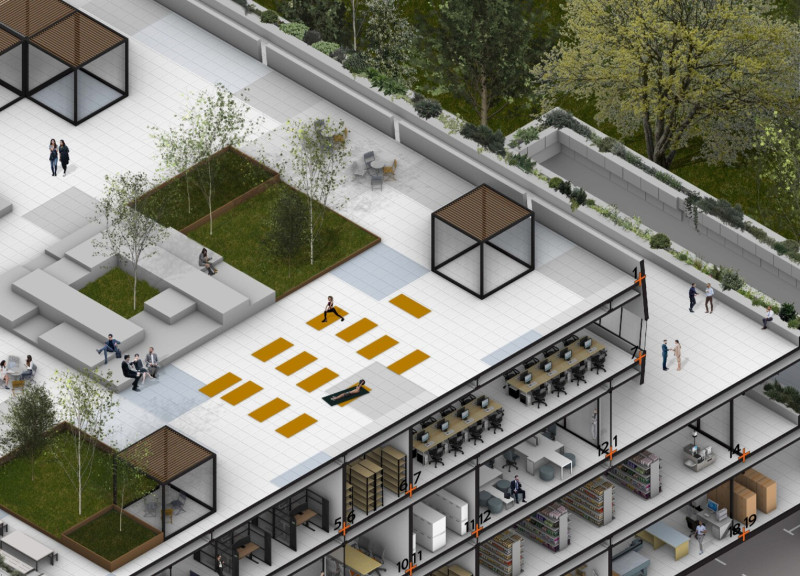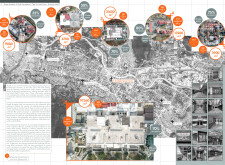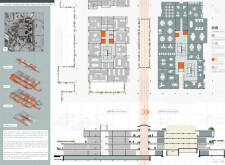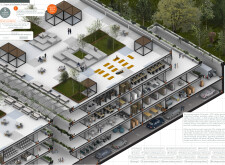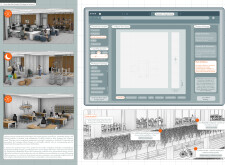5 key facts about this project
### Project Overview
The Gradki Tgovski Center (GTC) in Skopje, North Macedonia, is positioned within a dynamic urban landscape characterized by its architectural diversity and historical significance. The center functions as a multipurpose facility, blending retail, office, and communal spaces to foster social interaction and support various professional needs. The intent is to revitalize the urban environment by integrating commercial operations with residential and communal activities, thereby encouraging a vibrant community atmosphere.
### Materiality and Structural Framework
The GTC incorporates an array of materials chosen for both functional efficacy and aesthetic integrity. Reinforced concrete serves as the foundational structural component, providing essential strength and longevity. Glass elements prominently featured in façades enhance transparency and allow for abundant natural light, strengthening visual ties between indoor and outdoor environments. Additionally, a metal framework supports flexible configurations of internal spaces, while natural stone and tiles contribute to the durability and elegance of the interior finishes. Wood accents are introduced in furnishings and decorative elements to add warmth and create a balanced contrast with the predominant industrial materials.
### Spatial Organization and User Experience
The spatial layout of the GTC is designed to facilitate ease of movement and interaction among its diverse functions. It includes adaptable office spaces tailored for collaboration, catering to the evolving requirements of modern professionals. Common areas, enhanced by gardens, promote social engagement and community building. An underground parking facility improves accessibility, significantly enhancing the center's operational efficiency. Retail sections are thoughtfully designed to host a variety of businesses, harmonizing traditional and contemporary shopping experiences while ensuring effective circulation throughout the complex.
The integration of modular design elements allows for the reconfiguration of spaces, underscoring a commitment to sustainability by minimizing resource waste. Community-oriented features, such as artisanal workshops and event zones, foster cultural dialogue and networking, further solidifying the center’s role as a hub for both economic activity and social interaction. Sustainable strategies, including green roofing and natural ventilation, contribute to reduced energy consumption and support the overall ecological footprint of the building.


