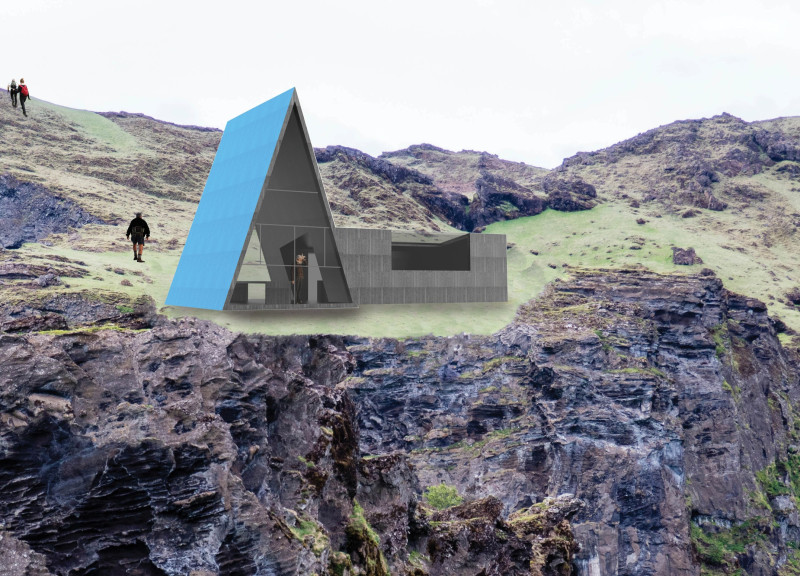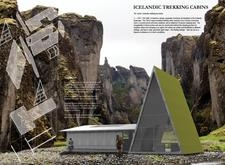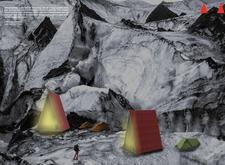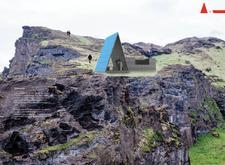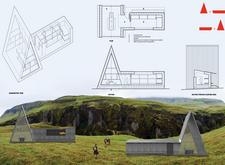5 key facts about this project
## Overview
The Icelandic Trekking Cabins project is situated within the rugged landscape of Iceland, designed to provide essential shelter for trekkers while maintaining harmony with the natural environment. Each cabin serves as a modular unit, emphasizing both functionality and aesthetic coherence. The intent is to create a sustainable and user-friendly space that addresses the needs of outdoor enthusiasts while respecting the surrounding wilderness.
## Spatial Strategy
The architectural layout employs an A-frame structure, drawing inspiration from traditional forms that convey warmth and shelter. Internally, the cabins facilitate communal living by incorporating shared spaces alongside private sleeping arrangements for up to 10 individuals. This design not only promotes interaction among users but also offers flexibility, allowing for reconfiguration to suit the specific conditions of various trekking sites.
## Material Specifications
Construction incorporates sustainable and thermally efficient materials to optimize energy performance. Structural Insulated Panels (SIPs) form the primary building components, providing high insulation and promoting passive heating. The use of gasketed panel joints enhances airtightness, reducing energy loss. Interior wood cladding contributes to an inviting atmosphere, while durable metal is employed on the exteriors to withstand harsh weather. Additionally, large glass panels facilitate natural light and establish a strong connection to Iceland’s diverse landscapes. Efforts are made to utilize recycled or locally sourced materials to further minimize environmental impact.
## Technological Integration
The cabins integrate sustainable energy solutions, including Thermal Electric Generators (TEGs) that harness thermal gradients for electricity generation. Geothermal energy sources are also considered for heating needs due to Iceland's geothermal landscape. Efficient water management systems are implemented for rainwater collection and sustainable sewage management, supporting environmental conservation efforts and reducing reliance on external resources.
## Community Dynamics
Designed to foster community among trekkers, the cabins provide shared spaces that encourage social interaction while allowing solitude in nature. This balance enhances the user experience by promoting a sense of camaraderie within the wilderness setting. The modular design also offers mobility; the cabins can be relocated via helicopter to adapt to changing conditions or manage user density, thereby preserving the ecological integrity of the sites.


