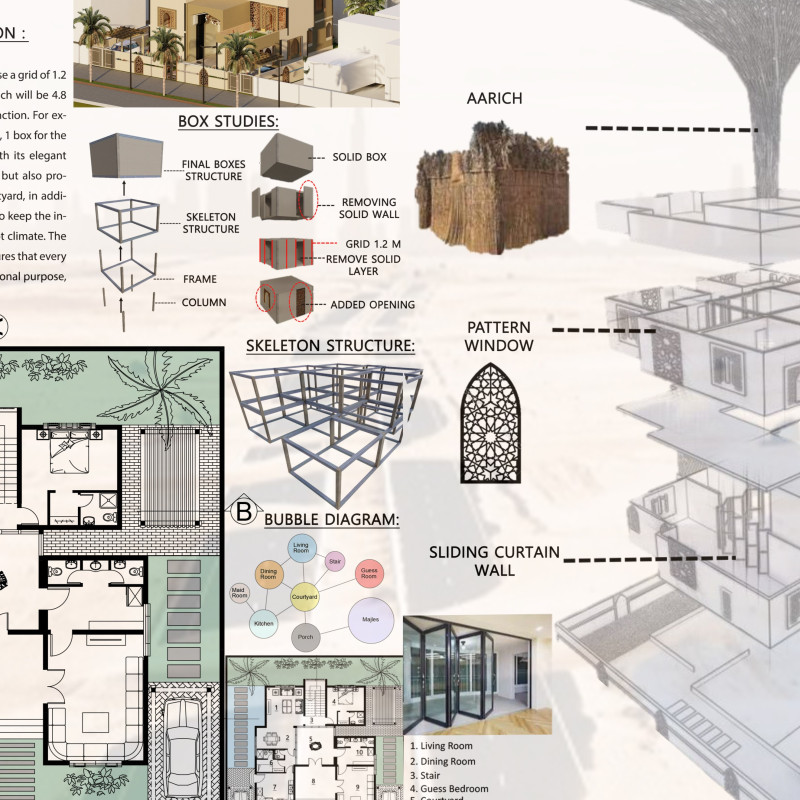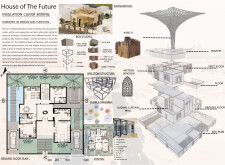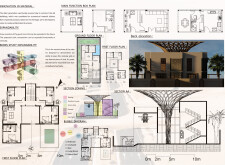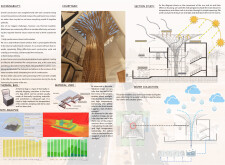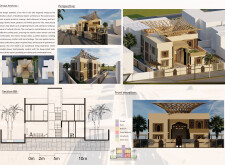5 key facts about this project
## Project Overview
This modern villa located in the UAE integrates sustainable practices and modular design with a focus on local cultural heritage. The design aims to create comfortable living spaces that address the climatic challenges of the region through the use of prefabricated units, innovative materials, and energy efficiency.
### Cultural Fusion and Thermal Strategy
The project embodies a blend of traditional Islamic architecture with contemporary design elements. This synthesis is evident in the incorporation of arches, intricate patterns, and a central courtyard, which not only enhance aesthetic appeal but also serve practical functions, such as ventilation and natural cooling. The design pays homage to Islamic heritage while accommodating modern living, fostering a strong sense of cultural identity.
Strategically placed ventilation systems and a water collection approach contribute to enhanced energy efficiency, utilizing natural resources to mitigate environmental impact. The central courtyard serves as a thermal buffer, improving indoor climate control by promoting airflow and providing greenery that enhances air quality.
### Material Selection and Construction Techniques
The villa employs innovative and locally sourced materials, balancing contemporary construction practices with respect for traditional methods. Primary structural elements include modular prefabricated units, allowing for flexible design and future expansion. Key materials such as polyurethane closed-cell foam for thermal insulation and steel studwork for structural integrity ensure reduced thermal transfer and robust performance.
Additional sustainability features include photovoltaic panels for solar energy utilization and a rainwater harvesting system for irrigation and non-potable uses. The project’s meticulous layout facilitates functional zoning, with social spaces on the ground floor and private quarters on the upper level optimized for accessibility and privacy.


