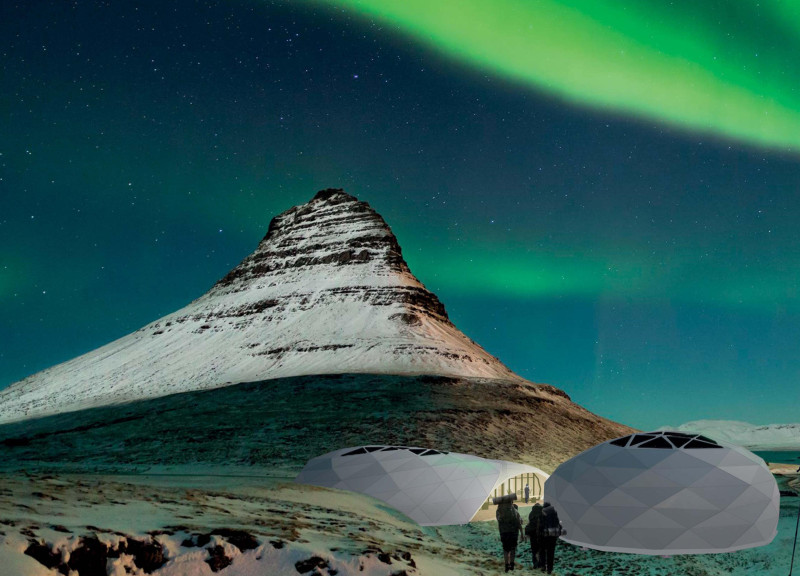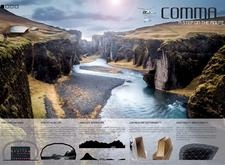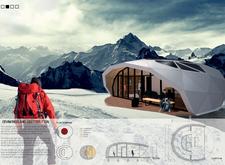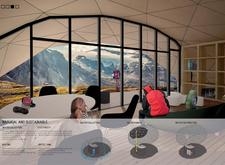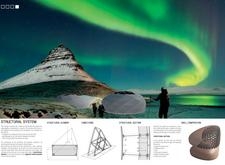5 key facts about this project
### Project Overview
The structure, titled "Comma - A Step on the Route," is situated within the rugged terrain of Iceland's natural landscape. Designed to serve as a functional and sustainable shelter for hikers and nature enthusiasts, the project emphasizes adaptability while promoting a harmonious relationship with the surrounding environment. Its design integrates essential human experiences within a framework that encourages interaction with nature, fostering open spaces and visual connections to the landscape.
### Architectural Form and Materiality
The design features an organic shape characterized by fluid, curved lines that merge with the topography, enhancing both aesthetic appeal and site integration. This modular construction enables flexible configurations based on user requirements. The primary materials encompass oriented strand board (OSB) for structural components, gypsum board panels for internal walls, aluminum for the external shell, and plywood for internal fittings. This selection not only ensures durability and stability but also contributes warmth and a natural aesthetic to the interior.
### Sustainability and User Experience
Environmental consciousness is a focal point of the project, incorporating solar panels for energy generation, rainwater collection systems, and efficient waste management solutions. The layout is organized to prioritize functionality, featuring essential spaces such as social areas, compact kitchen and bathroom units, and comfortable sleeping quarters with large windows for expansive views. This orientation enhances user experience by maximizing natural light and offering visual access to the surrounding environment, encouraging occupants to engage deeply with the landscape.


