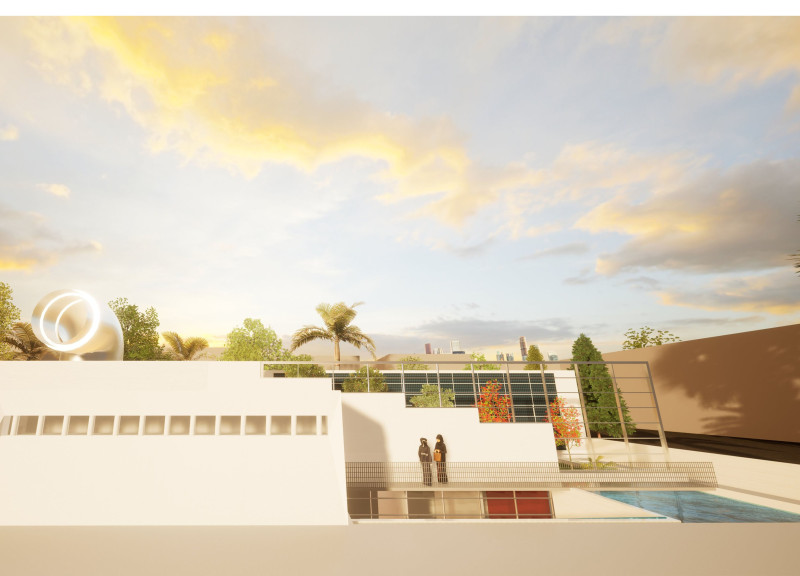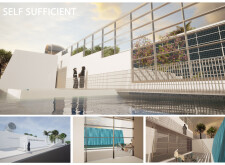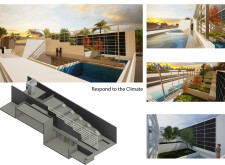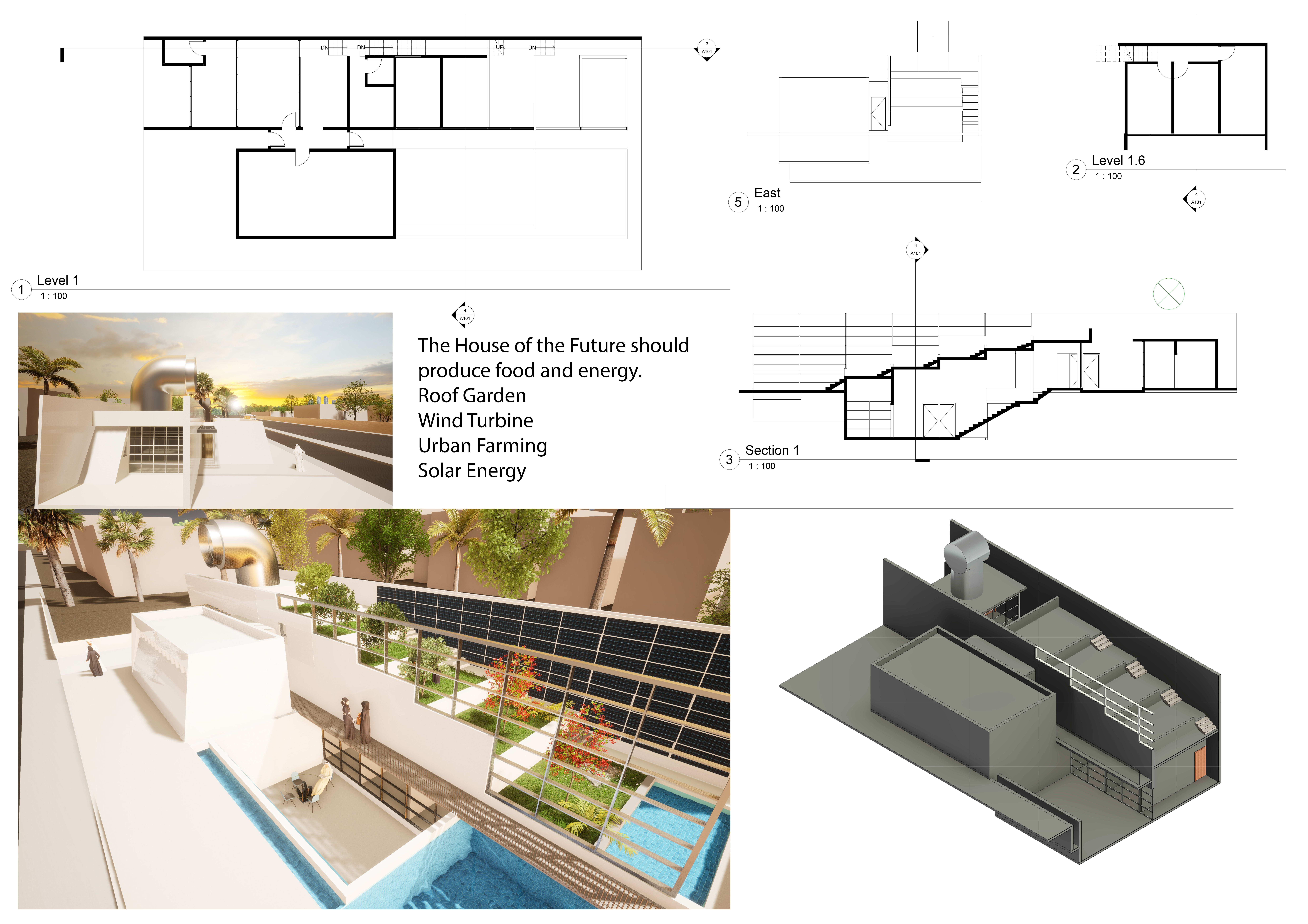5 key facts about this project
The project is situated within a climate-sensitive environment, promoting a sustainable residential lifestyle that transcends traditional notions of shelter. The design prioritizes energy and food production, integrating advancements in technology to meet contemporary living needs. Characterized by a modular form that adapts to the site, the architecture enhances natural light and ventilation, particularly relevant in arid climates.
### Sustainability in Design
Central to the design is the emphasis on self-sufficiency, incorporating renewable energy systems, including solar panels and a wind turbine. These elements are seamlessly integrated to optimize environmental performance. Additionally, the inclusion of urban agriculture features, such as a rooftop garden, fosters biodiversity and allows residents to cultivate their own food, exemplifying a commitment to sustainable living practices.
### Spatial and Material Strategy
The internal layout promotes fluidity and connectivity, with spaces for living, dining, and working organized around a central corridor that facilitates movement. Large glass facades are employed to enhance natural light while providing views of landscaped surroundings, which feature native plants that align with local ecological conditions. The choice of materials includes reinforced concrete for structural integrity, extensive glass for energy efficiency, and thermal insulation to enhance comfort. Innovative use of steel in the design elements allows for durability alongside aesthetic modernity, reinforcing the project's architectural vision.























































