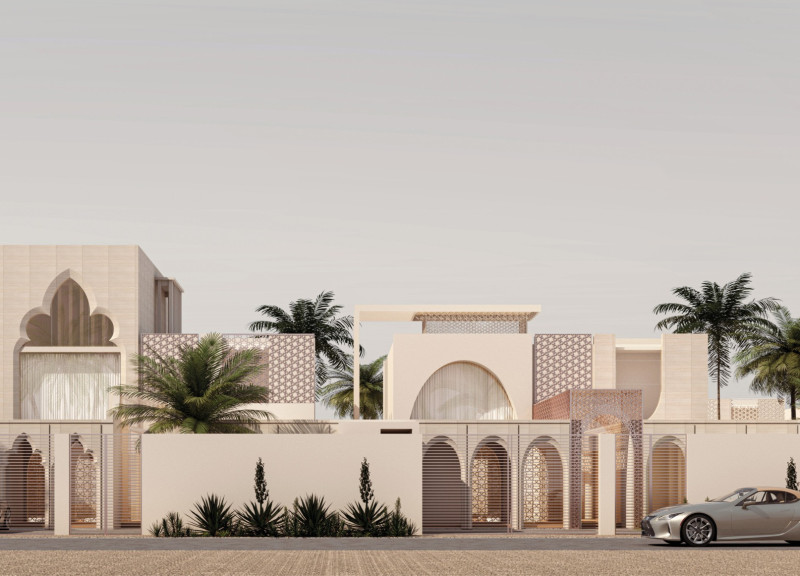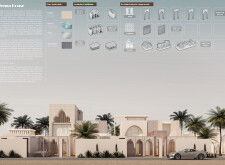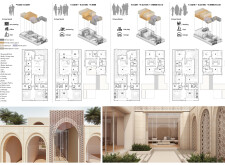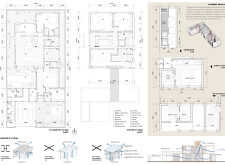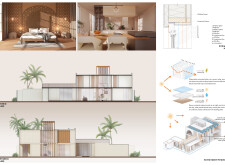5 key facts about this project
# Analytical Report on the Jenga House Architectural Design Project
## Overview
The Jenga House is located in Dubai, situated within its dynamic urban environment. This project prioritizes sustainability and modular design, aiming to serve as a model for future residential developments. The design draws inspiration from traditional architectural elements found in the region, such as wind towers and geometric patterns, while responding to contemporary living needs and environmental considerations.
## Spatial Configuration
The layout of the Jenga House is based on a modular approach that allows for flexible configurations tailored to different user demographics, including young couples, families, and multi-generational households. Individual living areas can be adapted to enhance social interaction or personal space as required, featuring shared common spaces alongside specialized areas for activities and privacy. This adaptability promotes community integration and personal engagement within the living environment.
## Material and Sustainability Integration
A thoughtful selection of materials underpins the architectural integrity of the Jenga House. Key components include timber, which contributes to structural flexibility and reduces the carbon footprint; high-performance glass for optimal insulation and natural light; and steel for robustness that supports open interior spaces. Additionally, solar panels are incorporated to enhance energy efficiency, while integrated landscaping employs native plants to foster a connection between the interior and exterior environments. Innovative features, such as wind catchers, are also employed to optimize natural ventilation, decreasing reliance on mechanical cooling systems.


