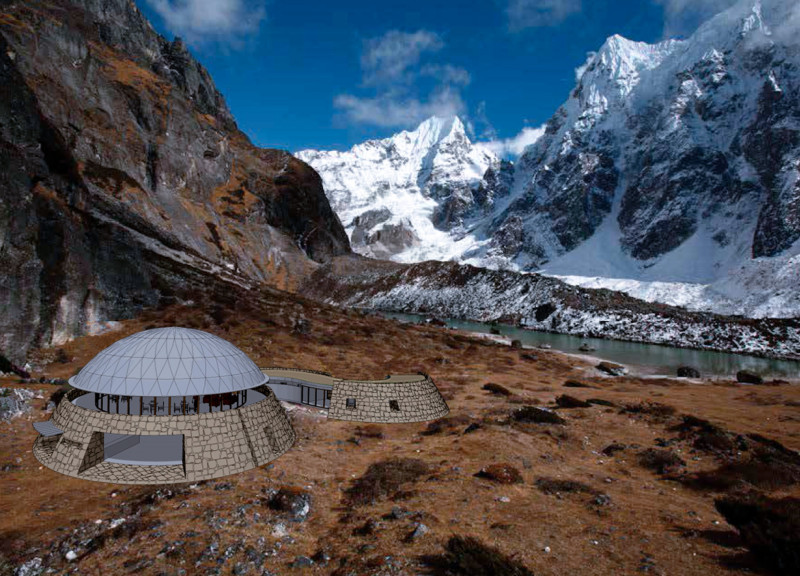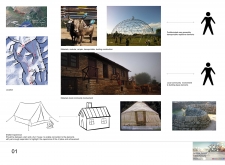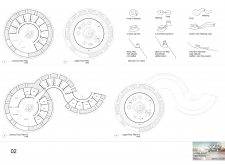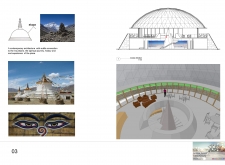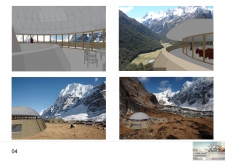5 key facts about this project
## Overview
The Himalayan Mountain Hut is situated in northern India, designed to engage with the surrounding landscape and cultural context of the Himalayas. The project aims to create a shelter that serves both functional and experiential purposes, reflecting local heritage while incorporating modern materials and construction techniques. This design addresses the need for a sustainable and adaptable living environment in a remote and challenging region.
## Spatial Organization
The layout features a thoughtful arrangement of spaces to enhance user experience. The ground floor serves as a communal area, incorporating flexible zones for activities such as dining and relaxation. The upper level hosts sleeping quarters, offering tranquil spaces with panoramic views of the landscape. Interconnected pavilions further facilitate climatic adaptability and visual continuity with the environment, promoting interaction with the natural surroundings.
## Material Selection and Sustainability
Material choices are integral to the design, emphasizing durability and local resonance. Local stone is extensively used for its weather-resistant properties, complemented by prefabricated metal components that allow for efficient construction. Geodesic dome structures enhance interior space while optimizing thermal performance. Timber, reflecting traditional building practices, is incorporated for framing and finishes.
Sustainability is a core focus, with renewable energy solutions, such as solar panels, incorporated to minimize environmental impact. This approach not only reduces reliance on external resources but also supports the fragile ecosystem characteristic of the region. The design ensures that occupants can experience a deep connection to nature through intentional exposure and the careful configuration of indoor and outdoor spaces.


