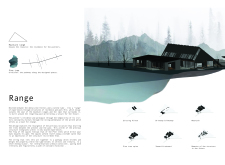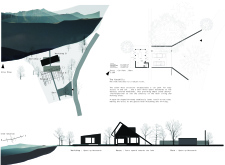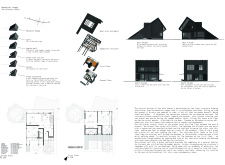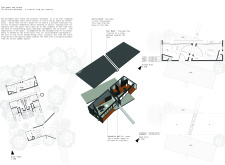5 key facts about this project
The "Range" project is an architectural design situated in a location defined by its natural landscape of dense pine forests and a nearby lake. It serves as a residence for painters, emphasizing an interaction between the occupants and their environment. The design focuses on fostering creativity within a space that harmonizes with its surroundings.
The project comprises distinct functional areas including workshops, living spaces, and communal areas. This division allows for both individual creativity and collaborative efforts, essential for artistic endeavors. The integration of expansive windows ensures that natural light plays a crucial role within these spaces, enhancing both visibility and ambiance.
Unique Design Approaches
The architectural design implements a non-linear layout that promotes fluid movement throughout the building. This arrangement is intentional, encouraging exploration and interaction among users while maintaining areas of privacy. Each workshop is adaptable, featuring movable partitions that allow for various configurations, reflecting the changing needs of the artists.
In terms of materiality, the use of wood establishes a tactile connection to the environment, while stone provides stability and durability. Glass elements are strategically placed to open interiors to external views, reinforcing the relationship between indoor and outdoor spaces. Metal is utilized for its resilience and modern appeal, complementing the organic materials.
Sustainability features prominently in the project's design. The south courtyard serves not only as a communal gathering area but also enhances local biodiversity. The design preserves existing trails, integrating them seamlessly into the overall layout. This approach underlines the project’s focus on environmental sensitivity while providing a functional space for creativity.
Architectural analysis of "Range" further reveals its geometric interplay, which articulates a contemporary aesthetic without detracting from the traditional aspects of the landscape. Angular forms create dynamic visual interest and facilitate natural ventilation and light penetration.
For those interested in exploring the architectural aspects of the "Range" project, detailed insights can be gained through reviewing the architectural plans, sections, and overall design strategies employed. This comprehensive look will enhance understanding of how the project integrates space, functionality, and creativity in a highly contextual manner.























































