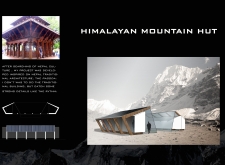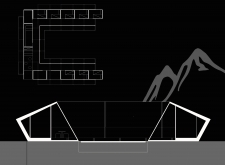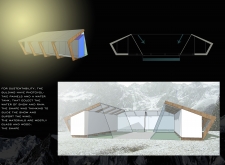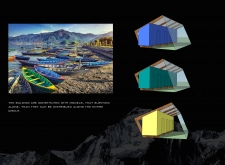5 key facts about this project
## Overview
The Himalayan Mountain Hut is situated within the challenging and visually striking landscape of the Himalayas, drawing inspiration from traditional Nepali pagoda architecture. This design focuses on sustainability, cultural relevance, and functional adaptability, aiming to respect local traditions while incorporating modern materials and techniques. The architecture engages with its environment, ensuring resilience against harsh weather conditions while providing a comfortable retreat.
## Material Choice and Structural Response
The selection of materials emphasizes ecological sustainability and harmony with the surrounding landscape. Wood serves as a primary structural element, providing warmth and a natural aesthetic that resonates with the mountainous setting. Extensive use of glass in the façades maximizes natural light and offers expansive views, while photovoltaic panels integrated into the roof contribute to energy self-sufficiency. Additionally, a water collection system has been designed to capture snowmelt and rainfall, addressing the site's specific climatic challenges.
## Spatial Configuration and Functional Versatility
The layout of the hut features a modular design, comprising interconnected volumes that enhance usability and adaptability. This configuration accommodates a range of activities, from individual retreats to community gatherings. The roof is innovatively slanted to shed snow and resist wind, reinforcing both practical performance and sculptural presence in the landscape. These design strategies not only respond effectively to environmental conditions but also foster a communal experience for users, with flexibility allowing for varying interactions and engagements within the natural surroundings.





















































