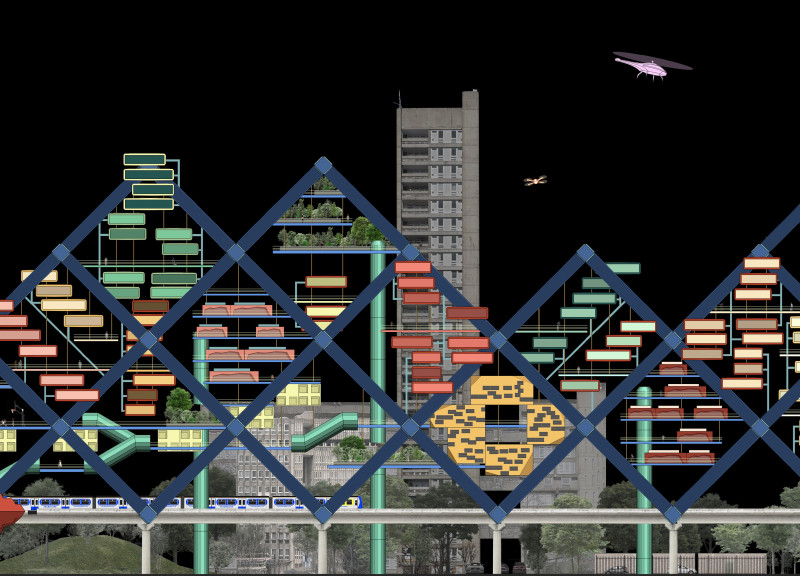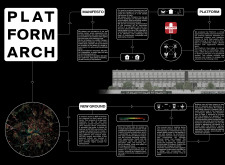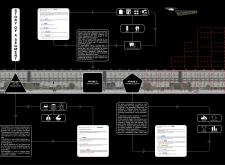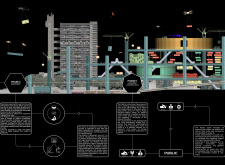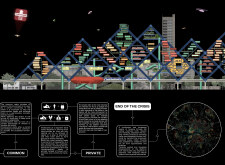5 key facts about this project
The architectural project “Platform” addresses the urgent housing needs within London's urban environment, focusing on areas afflicted by social and spatial inequities. It is designed as a multi-phased initiative that seeks to redefine housing solutions through community engagement and innovative construction techniques, reflecting a pragmatic approach to urban development.
The project operates on the premise that housing should serve community interests rather than merely responding to market pressures. It integrates housing, commercial, and communal spaces within a single framework, advocating for a collaborative process that involves local residents. By establishing a participatory model, the design emphasizes the importance of community input in shaping architectural outcomes.
Unique Design Approaches
The project stands out due to its modular construction methodology, which arranges housing units in an adaptable format that allows for efficient scaling. This approach not only reduces construction waste but also aligns with sustainability goals. The modular units can be prefabricated off-site, minimizing on-site disruption and enabling quicker assembly.
Additionally, the design incorporates staggered construction phases. This method allows for investment to be allocated gradually, which reduces financial risks and facilitates ongoing assessment of community needs. By operating in phases, the project can respond dynamically to feedback from residents and stakeholders, ensuring that the development remains relevant and effective.
Community-focused and Accessible Spaces
An integral part of the “Platform” project is its emphasis on public engagement and the inclusion of communal spaces. The design allocates significant portions of the structure for public interaction, encouraging social connectivity among residents. Open spaces serve as platforms for activities and gatherings, fostering a sense of community ownership and engagement.
The architectural design effectively balances common and private areas, allowing individuals privacy while promoting collective experiences. This dual approach enhances the overall livability of the housing solution, addressing both individual needs and community aspirations.
The project strategically incorporates a variety of materials, such as structural steel, concrete, and glass, which are chosen for durability and sustainability. These materials support the performance of the building while contributing to its aesthetic integration within the urban context.
For more detailed insights into the architectural designs, including architectural plans and sections, explore the project presentation. This will provide a comprehensive understanding of the project’s unique elements and design ideas.


