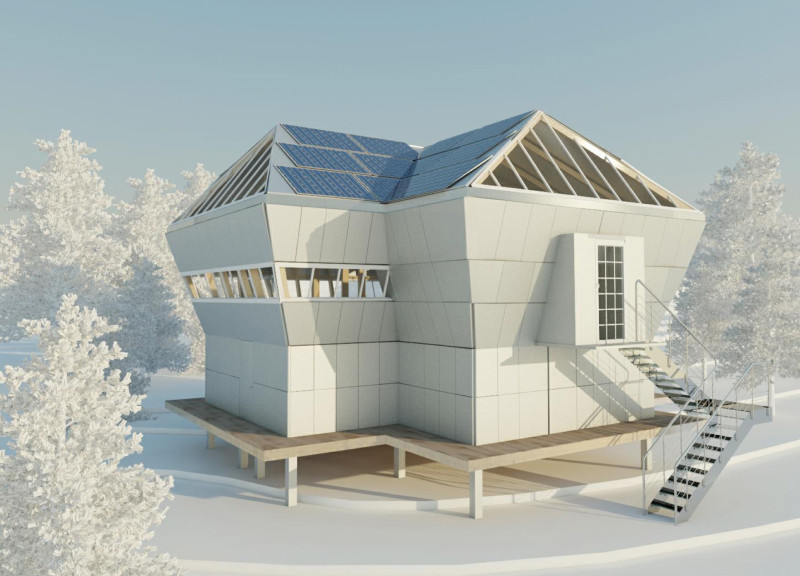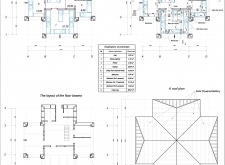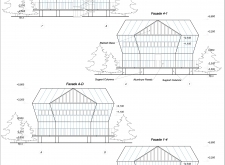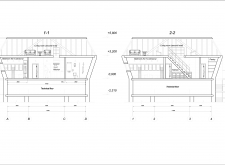5 key facts about this project
### Architectural Design Report: Mountain Hut in the Himalayas
#### Overview
Situated in the Himalayan region of Nepal, the mountain hut draws inspiration from local architectural vernacular, specifically the pagoda style, while integrating modern sustainable technologies. This design aims to provide a functional and inviting space that accommodates outdoor tourism and fosters a connection to the surrounding landscape. The hut's strategic positioning allows for expansive views and an immersive experience in nature.
#### Spatial Organization
The structure features a multi-level arrangement tailored to enhance user interaction and comfort. The main level includes a living area of 22.94 square meters, designed with large stained glass windows to maximize natural light and showcase impressive views. A communal dining area promotes social engagement, supported by a kitchen equipped with contemporary amenities. The second level is dedicated to sleeping quarters, offering rooms for both six and twelve persons, ensuring flexibility for group accommodations. A common living room on this level provides a relaxing space for visitors, with continued access to panoramic vistas. Beneath the main living area, the technical floor accommodates essential utilities, ensuring operational efficiency in the remote setting.
#### Material Specifications and Sustainability
The choice of materials emphasizes both durability and environmental responsibility. The primary structural framework is composed of wooden columns and beams, providing stability while delivering warmth to the aesthetic. Mineral wool insulation, with a thickness ranging from 150 to 200 mm, maintains internal climate control, combating external temperature fluctuations. The exterior cladding employs aluminum panels, which offer resilience against weather conditions and a modern finish that integrates with the natural environment. Interior finishes, such as plywood or boards, contribute to a welcoming atmosphere.
In addition, the design features a sloped roof that facilitates rain and snow runoff while accommodating solar panels to harness renewable energy resources. Stained glass windows further enhance interior lighting and visual coherence with the landscape. A gallery surrounding the technical floor provides access to service areas and an elevated perspective of the surroundings. The project exemplifies a balance between traditional craftsmanship and modern eco-technologies, contributing to sustainable tourism in the region.






















































