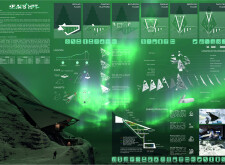5 key facts about this project
## Overview
Located in a rugged mountainous region, the design prioritizes resilience and adaptability to extreme weather conditions. The structure aims to blend functionality with sustainability, drawing inspiration from the natural landscape to create an effective habitat that is both visually appealing and environmentally conscious.
## Spatial Configuration
The building features a multi-level organization that includes distinct functional areas, such as a ground floor, dedicated facilities, and designated living spaces. This arrangement is designed to maximize space efficiency while promoting user comfort. Interior layouts are strategically planned to enhance traffic flow and accessibility, with an open-plan design that provides flexibility, complemented by efficiently positioned service areas like kitchens and bathrooms.
## Material Considerations
Construction materials have been selected with durability and energy efficiency in mind. The use of metal roofing panels ensures weather resistance, while locally sourced wood serves as a primary structural element, indicative of sustainability practices. High thermal resistance insulation panels contribute to energy efficiency, and large glass windows facilitate natural lighting and connections to the surrounding environment. The integration of renewable energy sources, including wind turbines and solar panels, supports energy independence and minimizes dependency on external utilities. Additionally, rainwater harvesting systems are implemented for sustainable water management, further exemplifying the design’s commitment to environmental stewardship.


















































