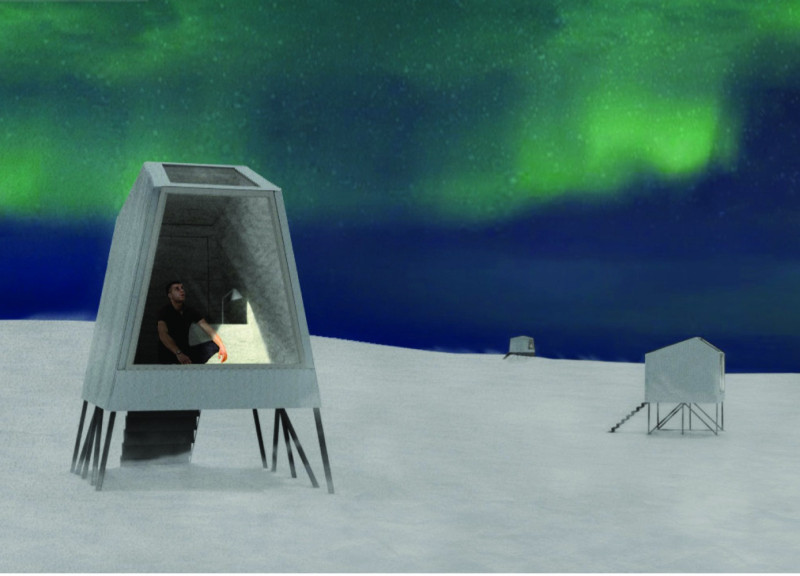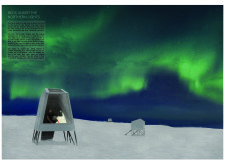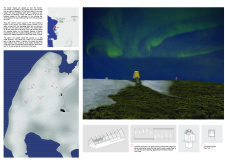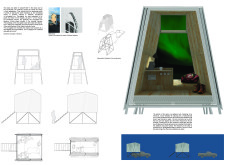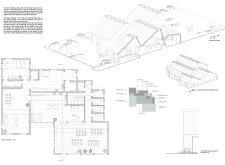5 key facts about this project
**Overview**
Located near Lake Myvatn in Iceland, the project comprises a series of small cabins specifically designed to provide accommodation that allows visitors to fully engage with the natural beauty of the environment, including the Northern Lights. The design aims to enhance the experience of stargazing while minimizing environmental impact. The layout facilitates a sense of solitude by isolating the cabins from each other and the surrounding landscape, reflecting the concept of harmony with nature.
**Spatial Strategy**
The cabin configuration consists of two distinct types, catering to varied accommodation needs while prioritizing flexibility and adaptability to the harsh climate. Cabins are clustered to maintain a balance of privacy and connection to the landscape, utilizing geometric forms—both triangular and rectangular—that interact with light and shadow. Elevated entrances with accessible stairways protect living areas from snow accumulation and provide vantage points for sky viewing. Roofs are thoughtfully designed to efficiently channel and shed snow, ensuring structural integrity over time.
**Material Selection and Sustainability**
Material choices are integral to the design's sustainability and aesthetic appeal. Interiors incorporate wood, which provides warmth and insulation against the cold climate, while exteriors feature weather-resistant metal cladding for durability and low maintenance. Large windows with energy-efficient glass optimize natural light and offer unobstructed views of the auroras, allowing occupants to fully engage with the stunning surroundings. The lightweight, mobile nature of the cabins exemplifies a commitment to eco-conscious architectural solutions, enabling them to adapt to fluctuating weather and terrain conditions.


