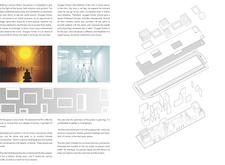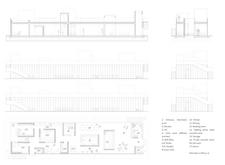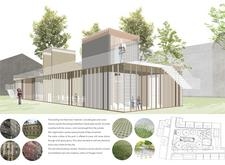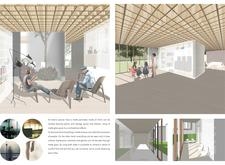5 key facts about this project
### Overview
Oxygen Home is situated in a conducive environment designed for individuals recovering from serious illnesses. The intent behind the project is to create a supportive and adaptive architectural framework that prioritizes healing through a thoughtful spatial experience. By integrating natural elements and advocating for both physical and emotional well-being, the facility presents an alternative to traditional clinical settings.
### Spatial Strategy
The arrangement of spaces within Oxygen Home is fluid and open, offering diverse experiences tailored to user needs. The central multipurpose hall serves as the focal point for community interactions, designed to host a variety of activities such as performances and gatherings. Adjacent to this main area are secluded reading nooks and intimate conversation spots, fostering a sense of privacy without isolation. Common facilities, including a kitchen, dining area, studios, and music rooms, support practical usability while encouraging social engagement, consistent with the philosophy of enhancing communal well-being.
### Material Composition
Material choices in Oxygen Home emphasize warmth, adaptability, and a connection to nature. Concrete serves structural purposes while providing stability, while extensive use of glass allows natural light to penetrate the interiors, fostering transparency between indoor and outdoor environments. Wood finishes in flooring and ceilings create a welcoming atmosphere that contrasts typical clinical materials, contributing to a sense of comfort. This combination effectively enhances the overall sensory experience, aligning with the project's healing-focused intent.
### Design Details
Oxygen Home features a range of design characteristics that distinguish it from conventional healthcare architecture. Spaces are organized with a gradient of openness, enabling users to select their desired level of privacy or social interaction. The incorporation of natural ventilation and strategically placed green spaces enhances the biophilic aspects of the environment. Additionally, functional and flexible furniture arrangements support various activities and engagements throughout the facility. Unique design elements, such as matte glass installations, offer privacy while maintaining a connection to the surroundings, promoting both personal space and community awareness. Engaging spaces for the arts further encourage user creativity, enhancing their sense of agency and belonging within the facility.





















































