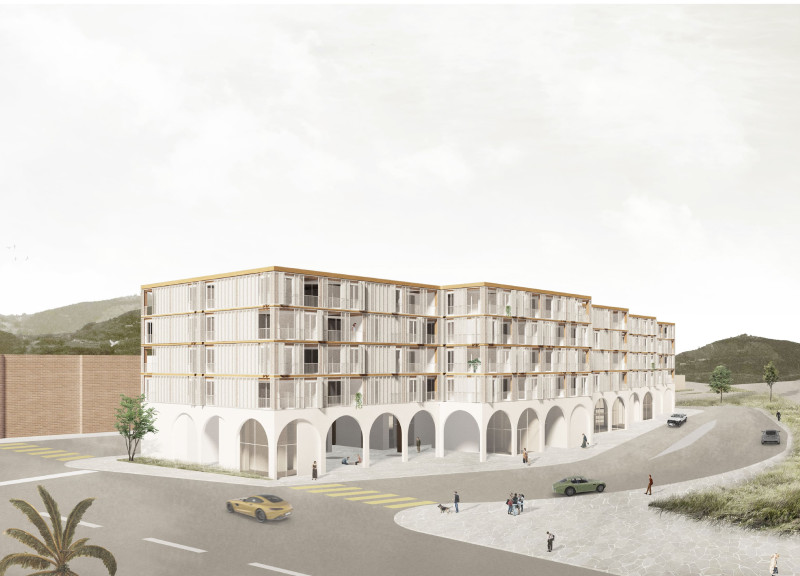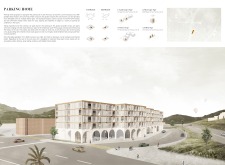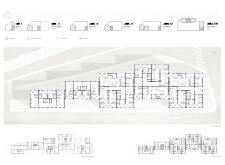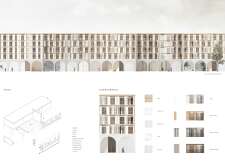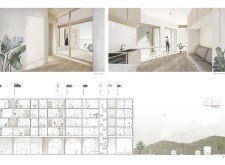5 key facts about this project
The Parking Home architectural project is designed to address the critical housing shortage in urban environments, specifically in San Francisco, California. This project reimagines parking structures as adaptable residential units that can meet the diverse needs of the urban population. By repurposing existing spaces, the design aligns with sustainable practices and responds to contemporary housing demands, offering an innovative solution within the context of increasing urban density.
Modular Living Solutions
The primary concept of the Parking Home project revolves around modular architecture. The design comprises a series of prefabricated living units, allowing for efficient construction and flexibility. These modules can be combined in various configurations—cluster, landscaper, skyscraper, and fill-in types—facilitating a customized living experience for residents. The strategic arrangement of these units promotes community interaction while optimizing the use of available space. Each unit is designed for adaptability, accommodating different family sizes and lifestyles.
Sustainability and Materiality
A key aspect of the Parking Home project is its commitment to sustainable construction practices. The use of materials such as wood, concrete, glass, and metal panels emphasizes both durability and environmental consciousness. Wood serves as a primary material for the modular units, promoting a warm aesthetic while contributing to local sustainability efforts. Concrete provides structural stability, while large glass openings enhance natural light and connectivity to the outdoors. The incorporation of foldable shading devices further illustrates the project's energy-efficient strategies, minimizing heat gain and improving thermal comfort.
Community-Centric Design Approach
Central to this project is its focus on creating communal spaces that facilitate social interaction among residents. The design integrates communal working areas and shared amenities, appealing to the needs of contemporary urban dwellers who often work remotely. The inclusion of outdoor balconies and landscaped areas promotes a connection to nature, supporting the well-being of residents. This aspect not only enhances the quality of life but also establishes a sense of community within the urban framework.
The Parking Home project exemplifies a modern architectural response to pressing urban challenges. Its innovative approach to modular housing, sustainable material usage, and thoughtful communal spaces set it apart from traditional housing developments. For further insights into this project, including architectural plans and designs, interested readers are encouraged to explore the complete project presentation.


